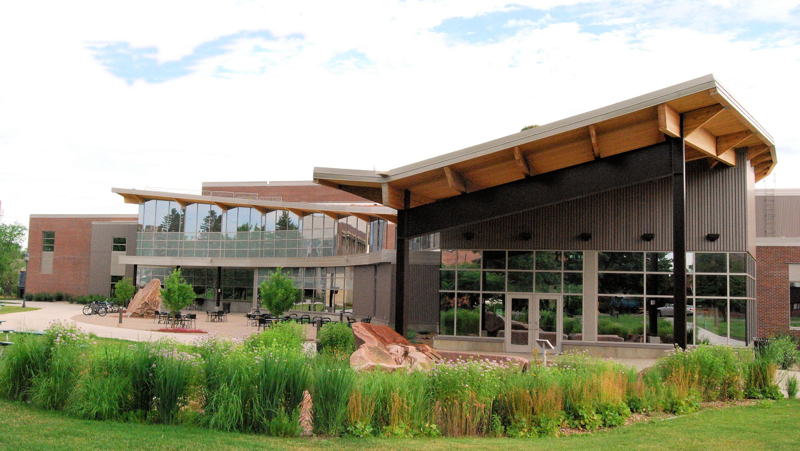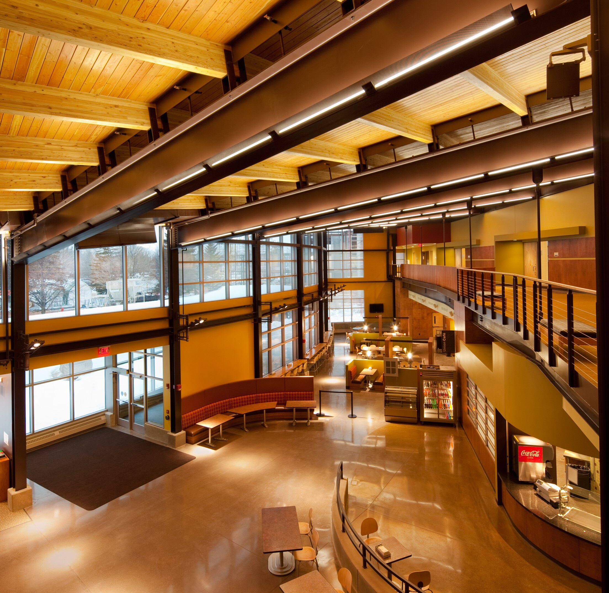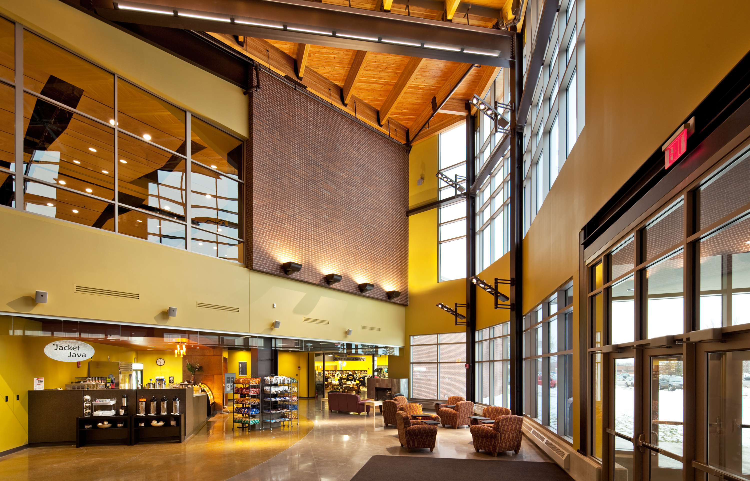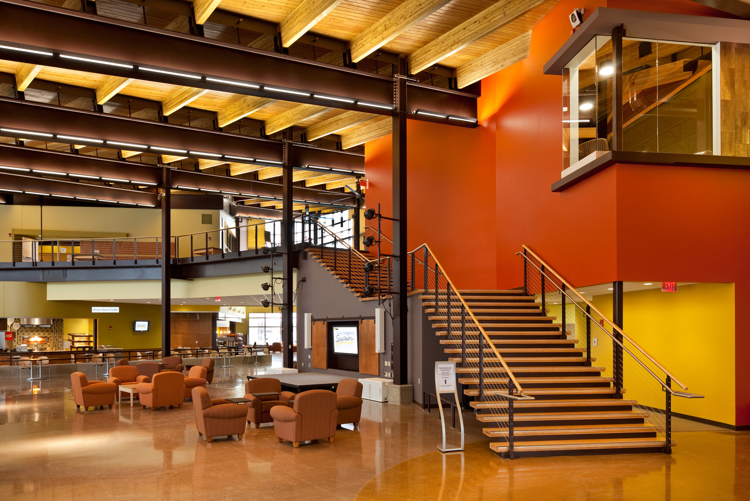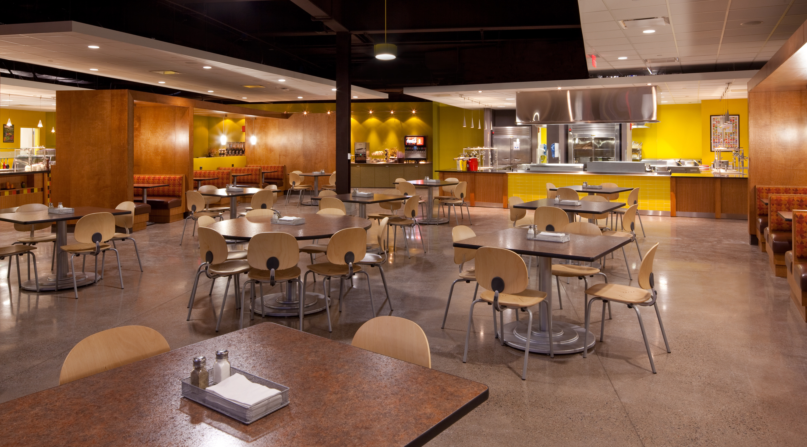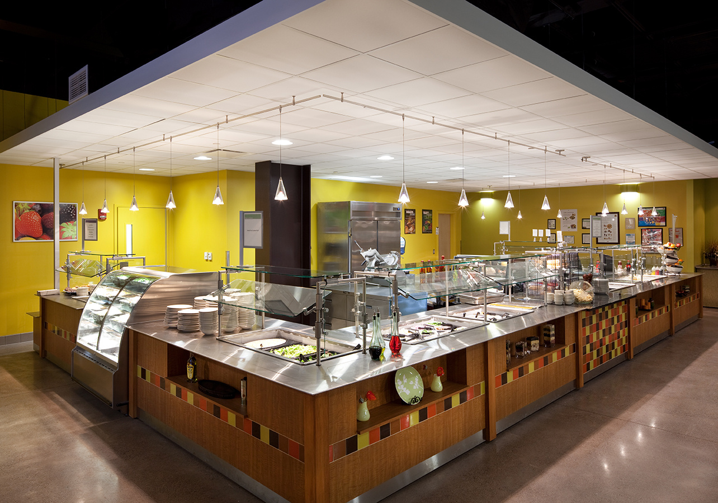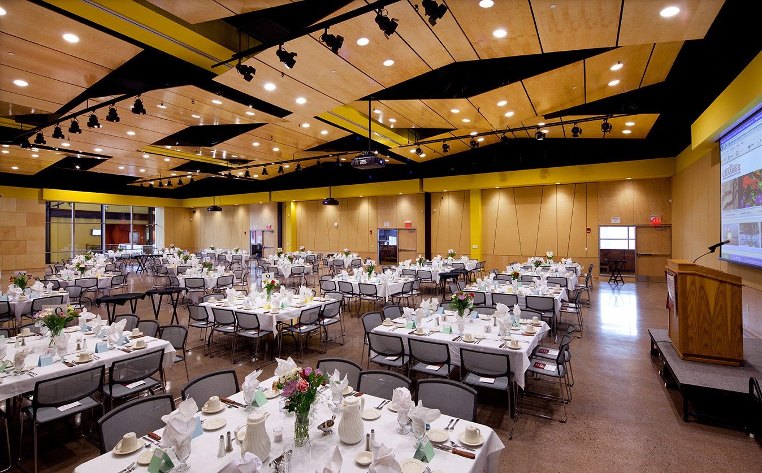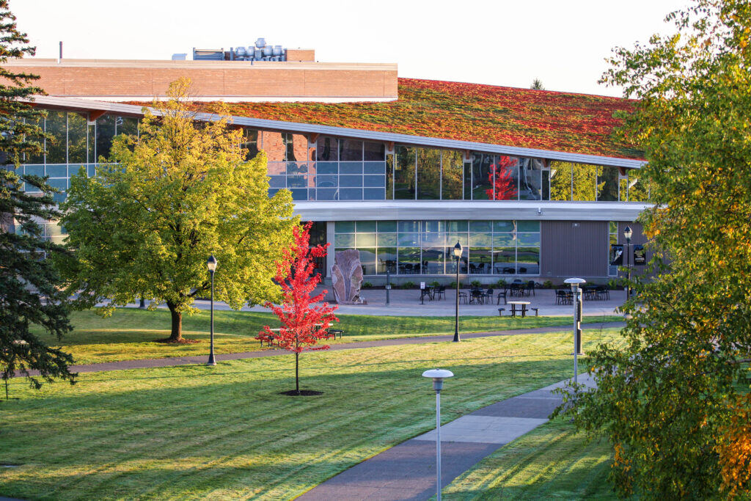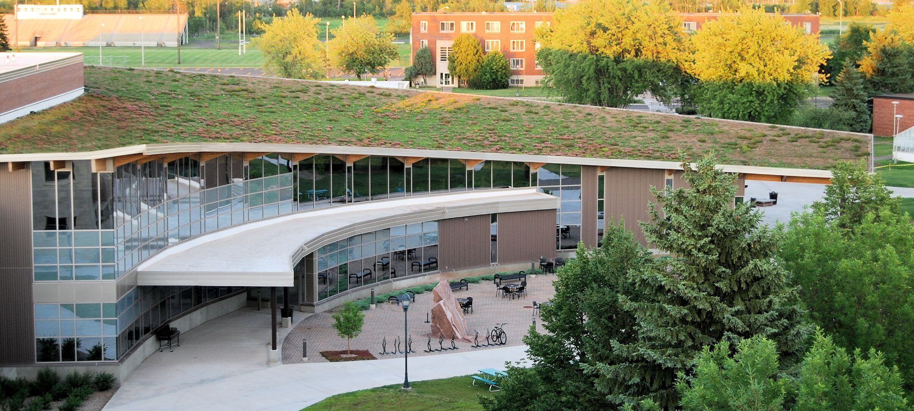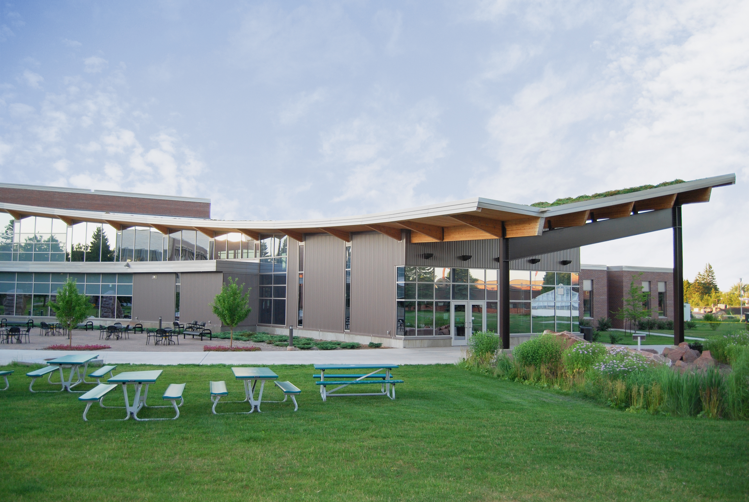University of Wisconsin - Superior Yellowjacket Student Union
Description
The new 84,600 square foot Yellowjacket Student Union building replaced the outdated center to provide for more space and updated facilities. The state-of-the-art building includes campus dining services, meeting and event spaces, retail space, a student involvement complex, student lounge areas, a computer lab suite, and administrative offices. Glue-laminated wood beams support a 17,000 square foot vegetated roof over the curved roof line of the main activities space.
The Yellowjacket Student Union is noted for its striking appearance, environmentally conscious design, and user participation in the creative and financial process. It achieved LEED Silver Certification for it’s environmental design and construction by the U.S. Green Building Council. The $24.7 million center has helped rejuvenate a once stagnant campus into an exciting learning environment.
Project Details
OWNER: State of Wisconsin
ARCHITECT: Workshop Architects
AREA: 84,600 square foot new facility
TIMELINE: 15-month construction period


