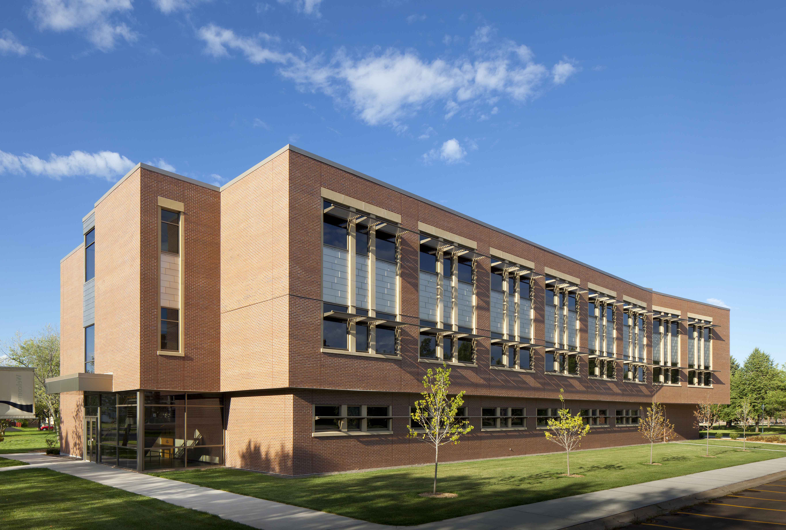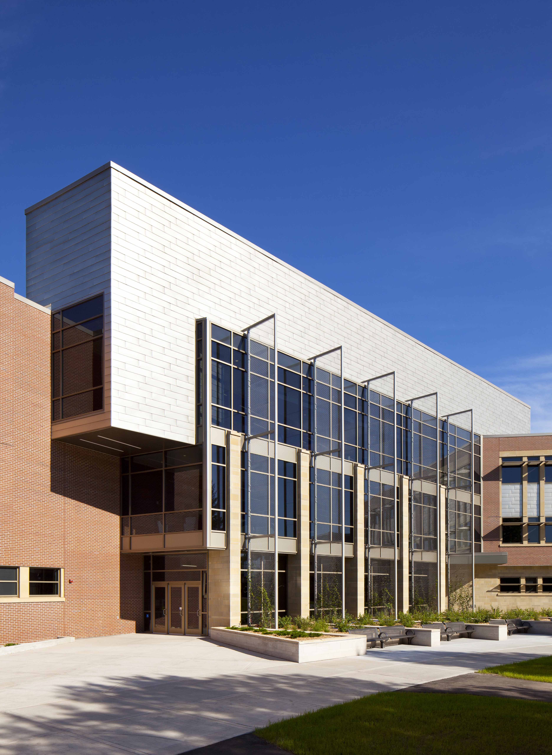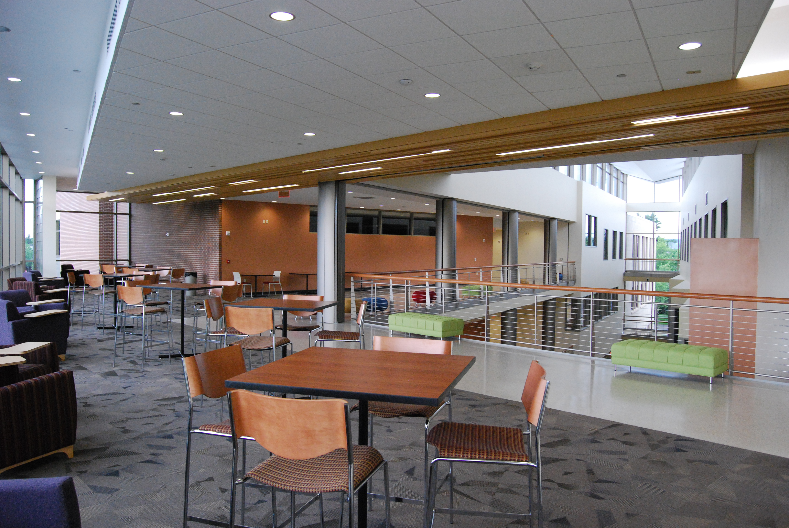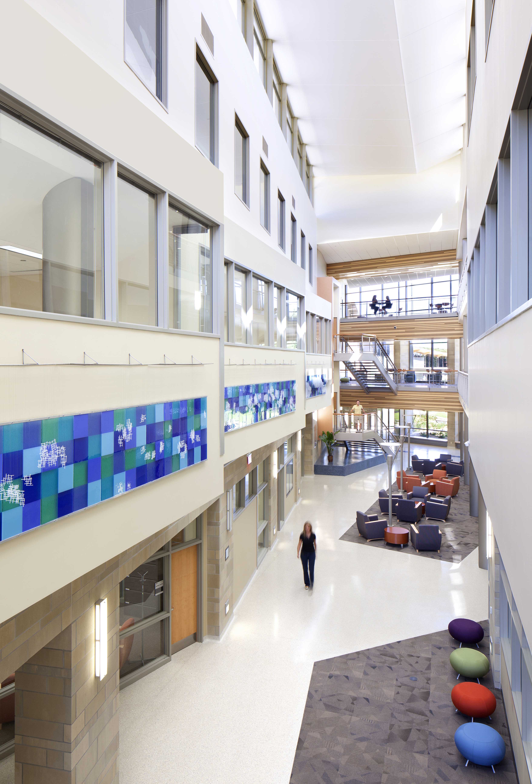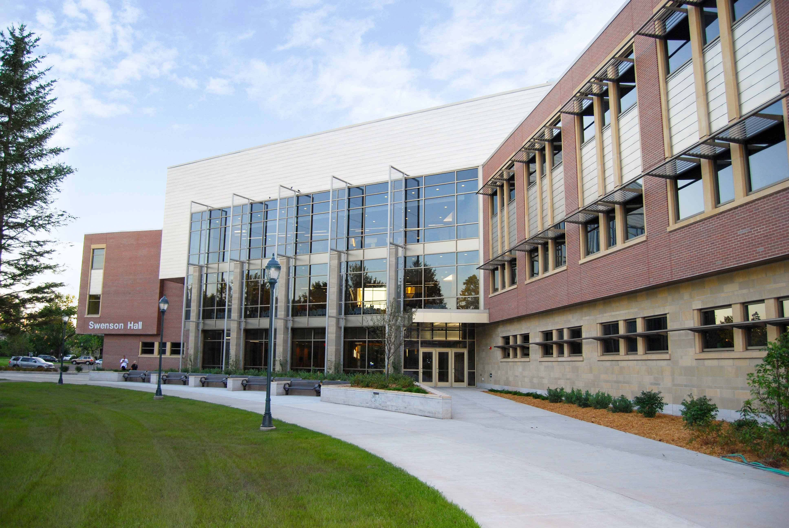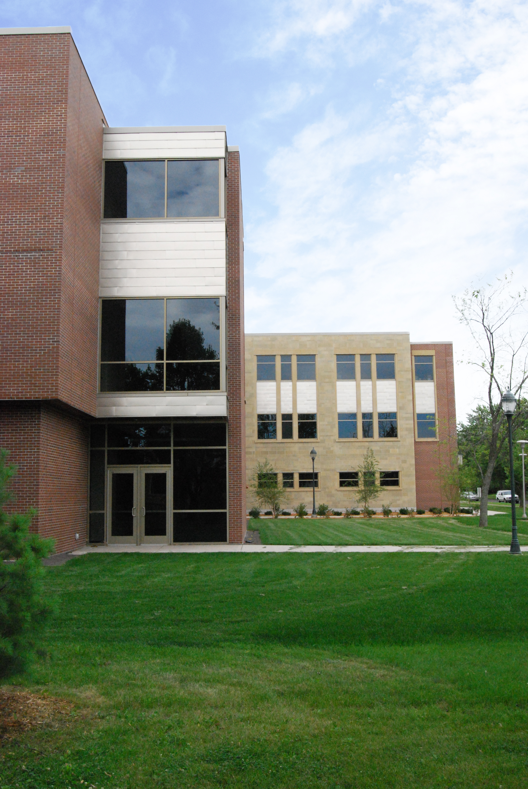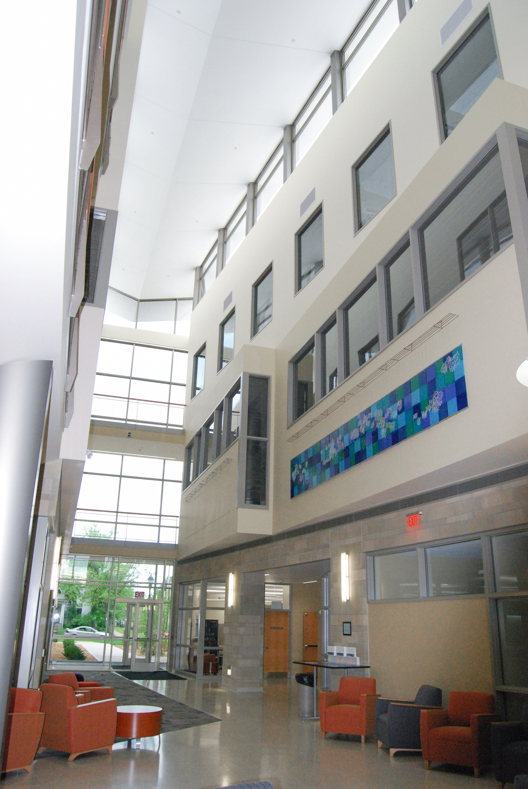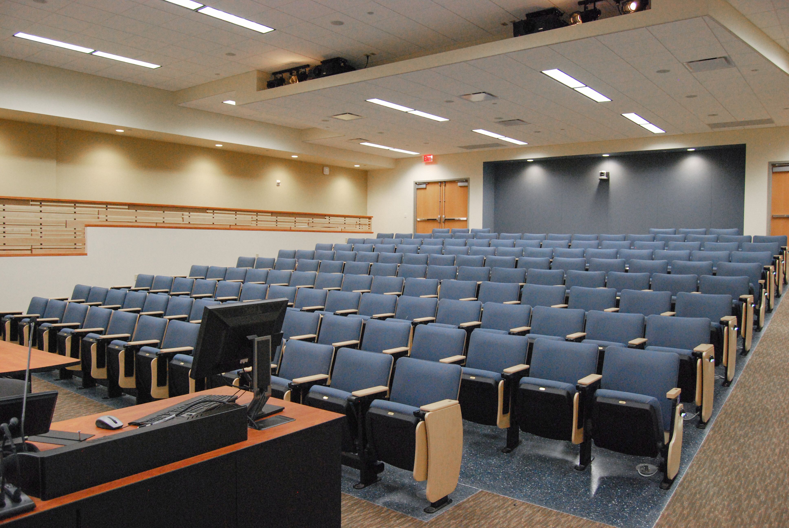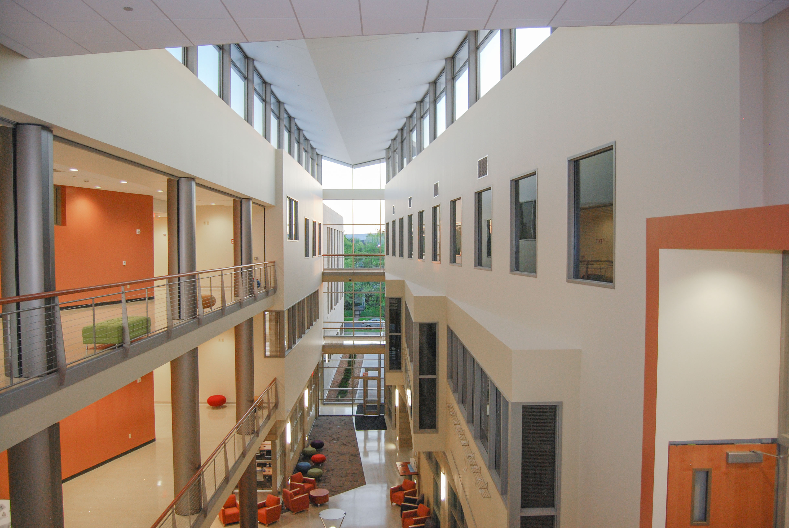Superior, WI
University of Wisconsin - Superior Swenson Hall
General Contractor | Concrete | Carpentry
Description
The project included a new 144,000 sq. ft. academic building to house 21 modern technology laboratories and faculty offices for six departments on the campus. The building features classrooms with flexible layouts and the latest learning technology, specialized labs for teaching and undergraduate research, faculty offices, and student tutoring services and academic centers.
Interior light shelves and central atrium provide additional day lighting, and exterior sun shades and vegetative trellises were included to prevent solar heat gain in the summer. Building finishes are made with recycled materials.
Project Details
OWNER: State of Wisconsin
ARCHITECT: Potter Lawson
AREA: 144,000 square foot new facility
TIMELINE: 16-month construction period


