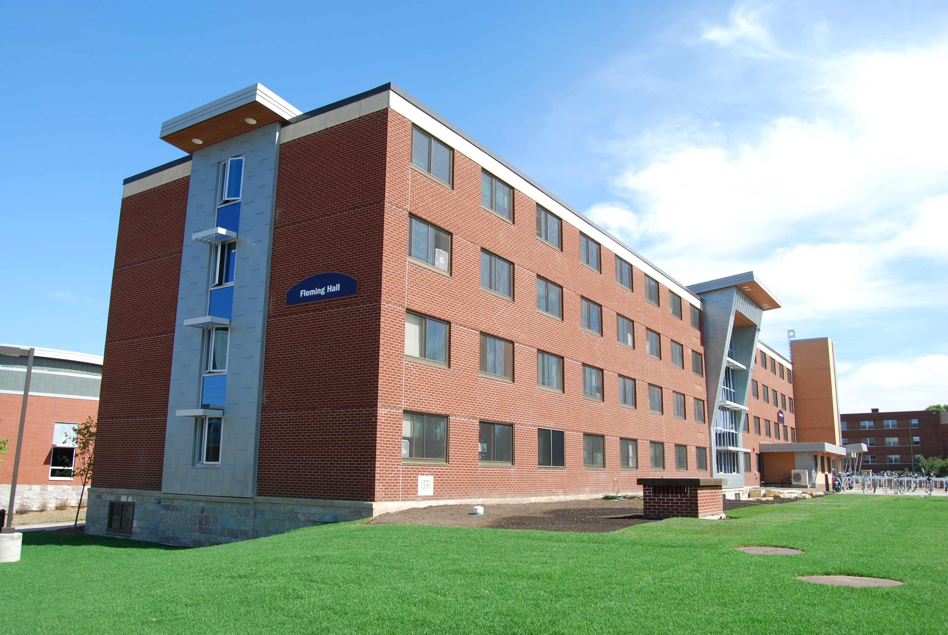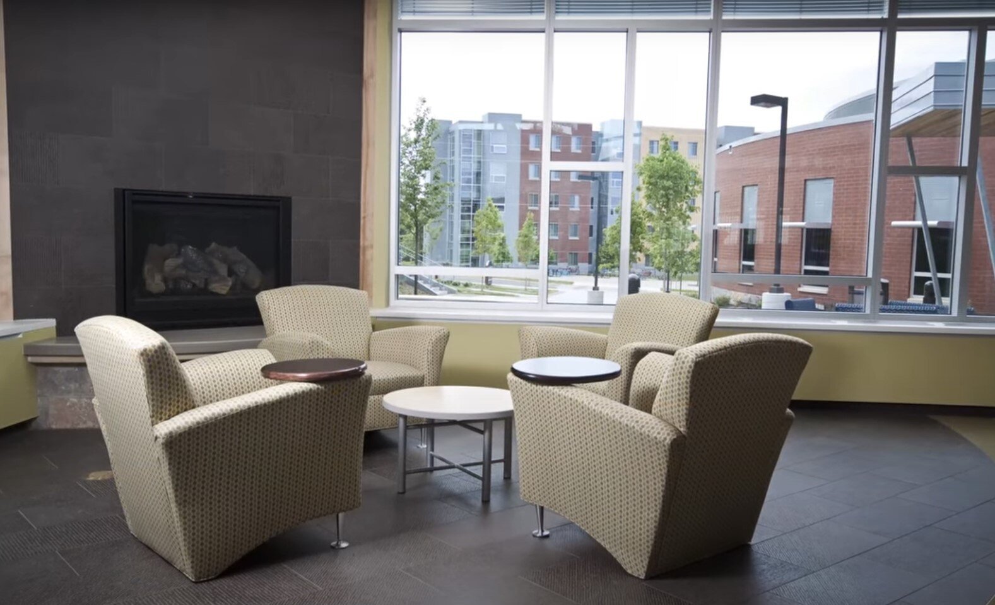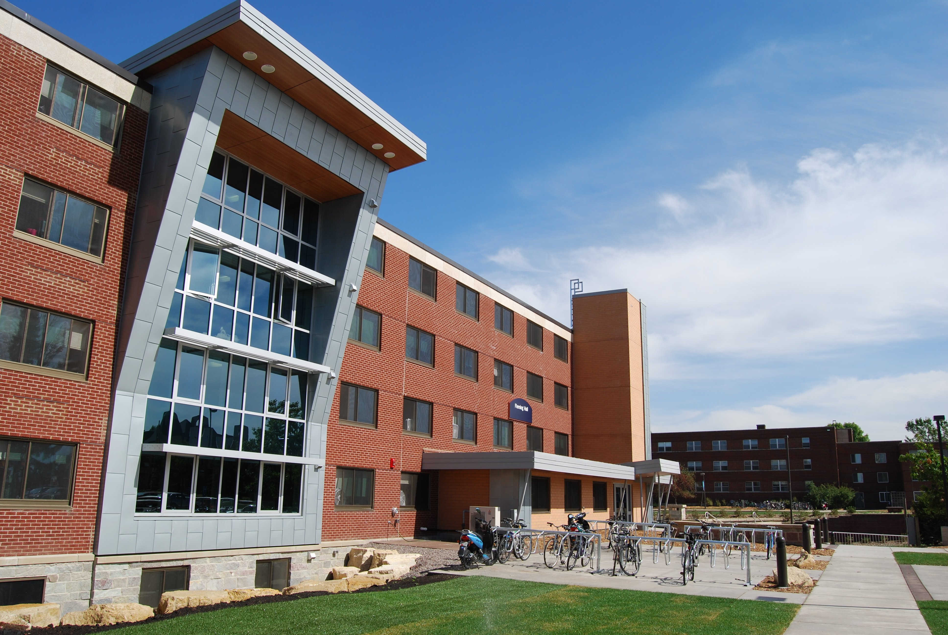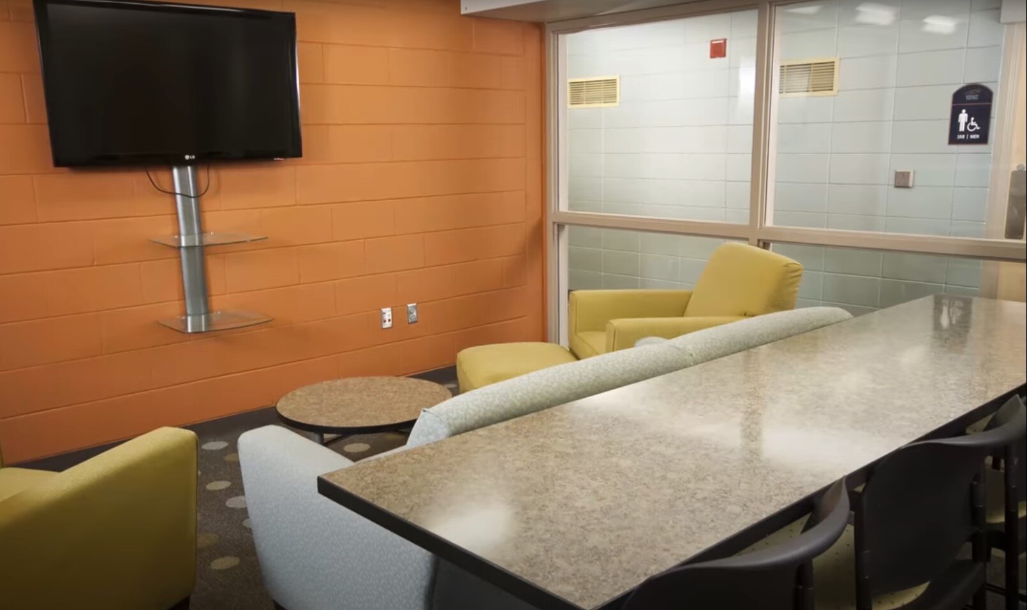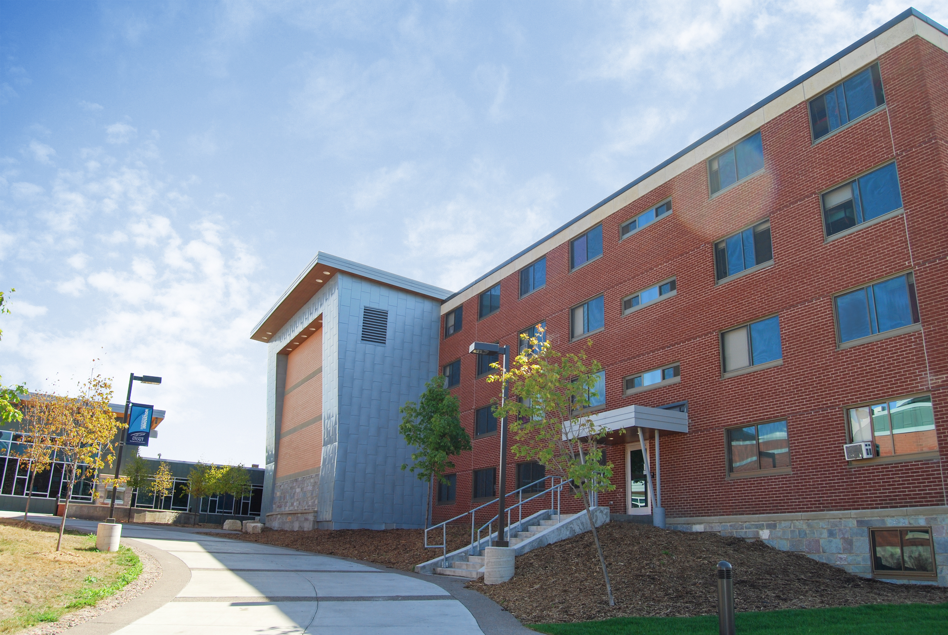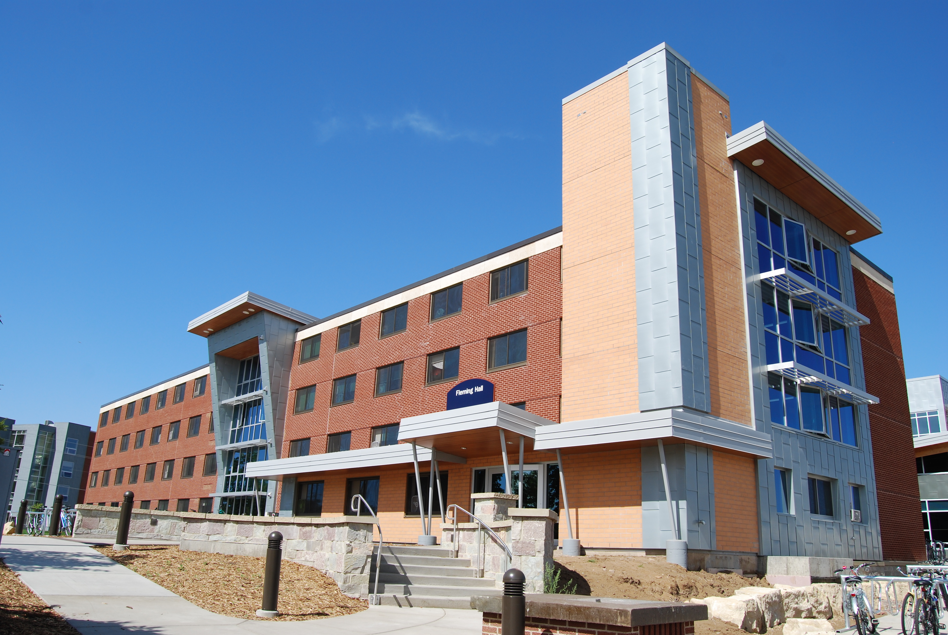University of Wisconsin - Stout Fleming Hall
Description
Housing nearly 200 students, University of Wisconsin - Stout’s 50-year-old Fleming Hall is one of the oldest residence halls on the campus. Immel Construction was selected for the renovation of the outdated hall, which included an addition for new bath and shower rooms, elevator, and replacement of all finishes, windows, and M/E/P systems.
With one of the University’s goals being to bring in more natural light, the space was designed and strategically constructed with full length glass panels to the south and east sides of the building, flooding lounges and windowed hallways. Student rooms feature energy-saving safety lighting. The renovation of the building has allowed for a new game and social room, small and large study areas, and meeting spaces. The addition of an elevator, handicapped-accessible features, and new heating, electrical, plumbing, and fire suppression systems encompassed several of the other much needed upgrades to the building.
Project Details
OWNER: State of Wisconsin
ARCHITECT: Lien & Peterson Architects, Inc.
AREA: 42,000 square foot renovation & addition
TIMELINE: 3-month construction period


