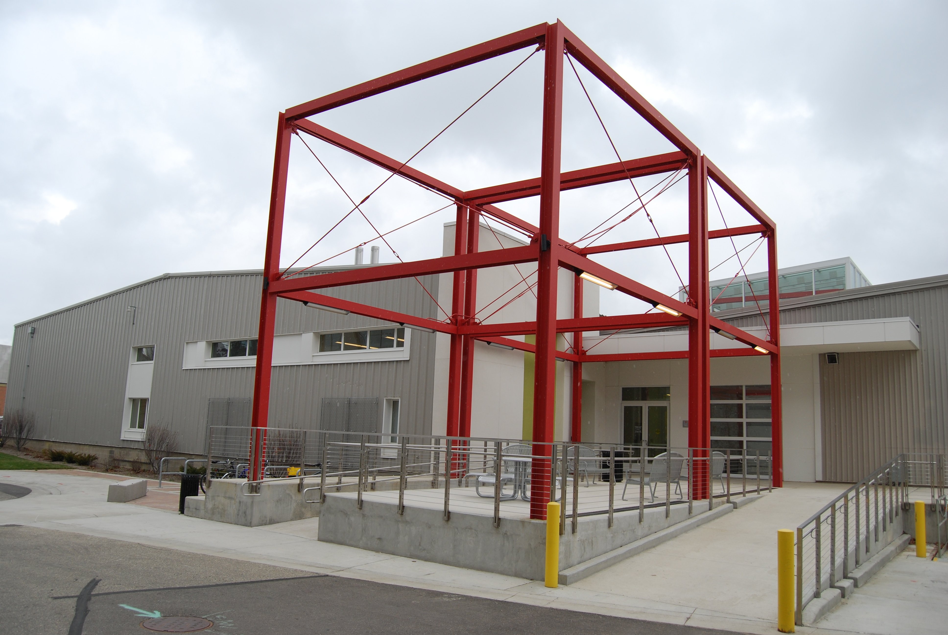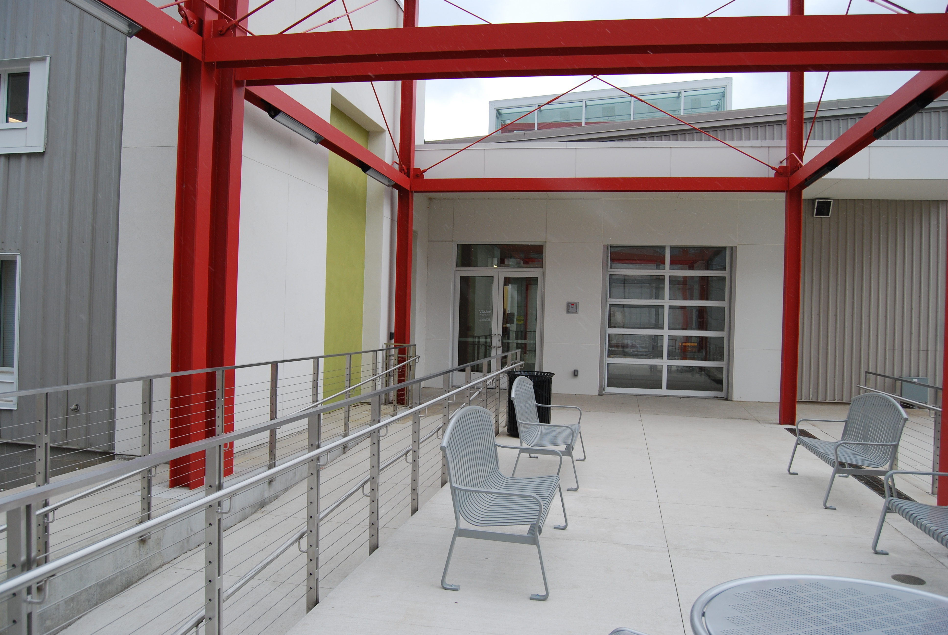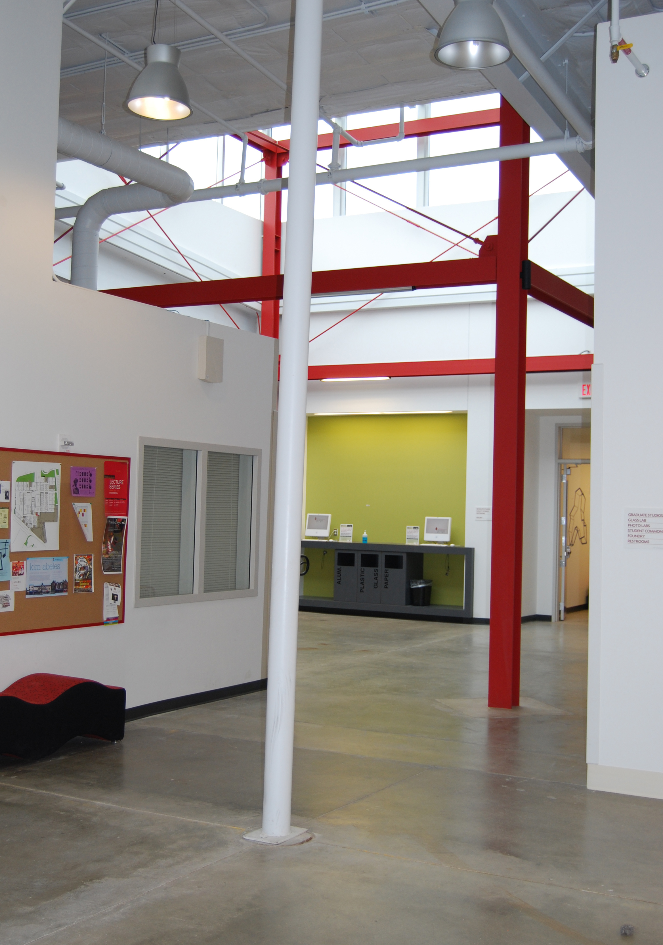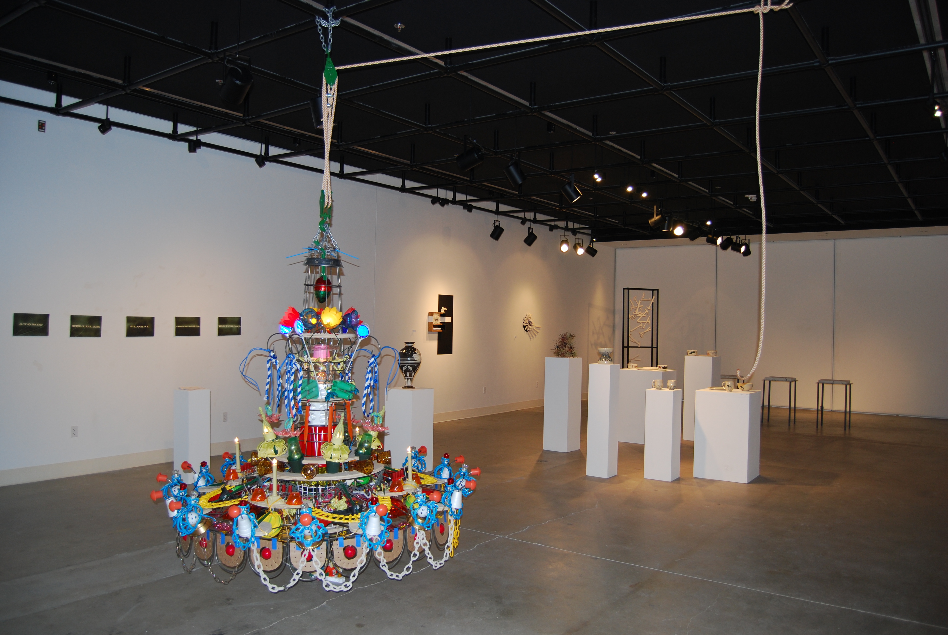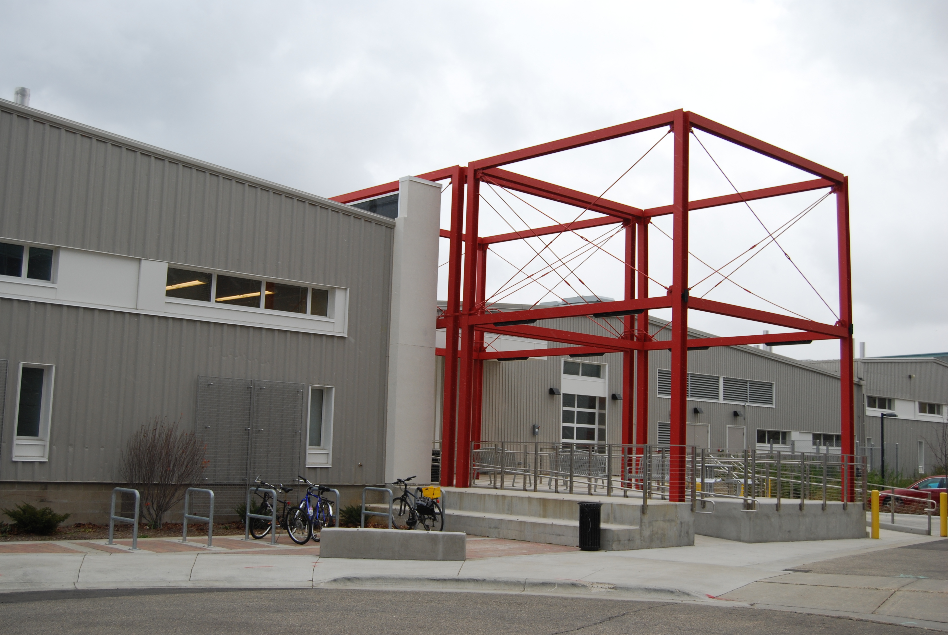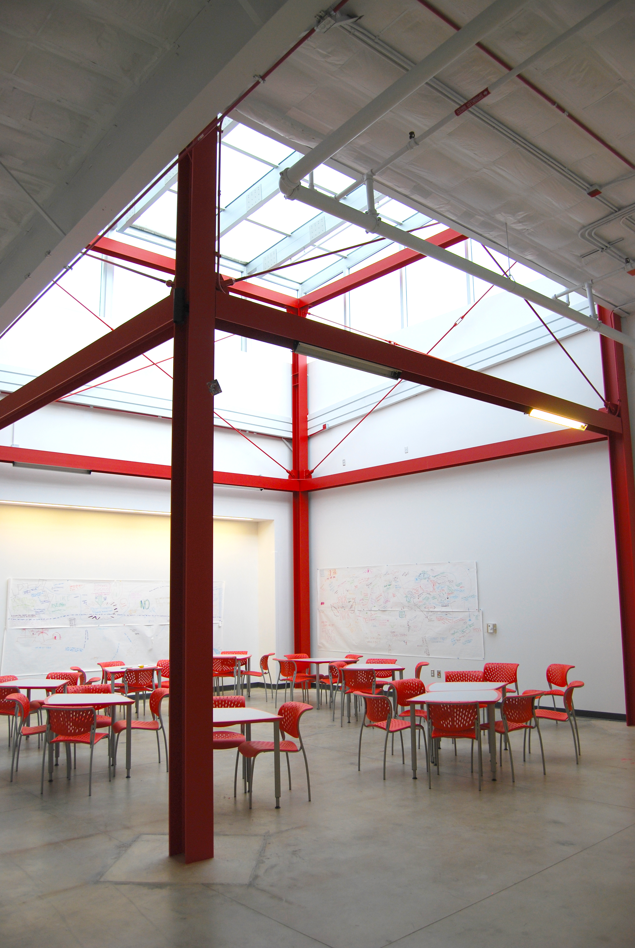University of Wisconsin - Madison Arts Loft
Description
A tower of bright red steel girders marks the main entrance to the Art Lofts, the new state-of-the-art facility for the UW-Madison Art Department. This renovation of an existing warehouse provides a new home, renamed the Art Lofts, for ceramics, paper-making and other areas, plus studio space for more than 60 faculty and graduate students and accessible public spaces where art can be exhibited.
The towers mark the central corridor, which includes a flexible “Performance Lab” designed to accommodate art exhibits and programs for audiences of more than 90. Skylights and windows have been added to bring in more natural light, especially into studios. The spacious faculty studios feature 18- to 20-foot-high ceilings, and graduate studios have open, 12-foot-high ceilings.
Project Details
OWNER: State of Wisconsin
ARCHITECT: HGA Architects & Engineers
AREA: 70,000 square foot renovation
TIMELINE: 15-month construction period


