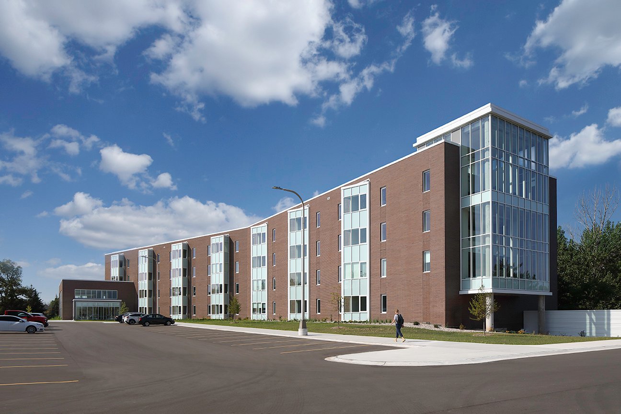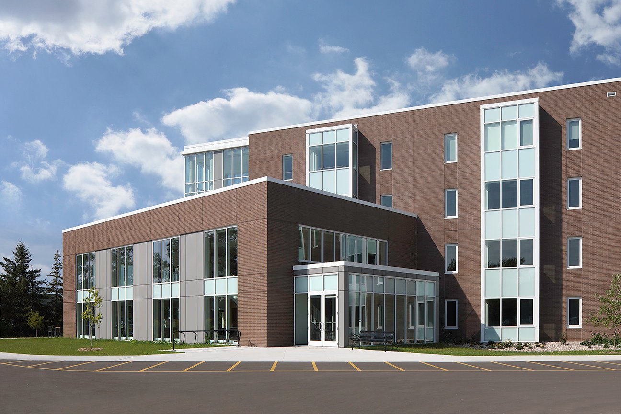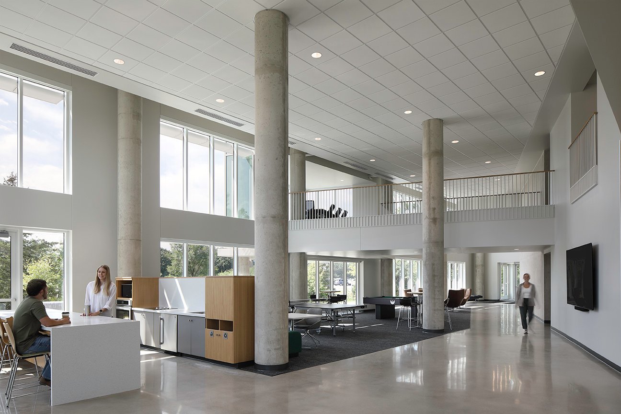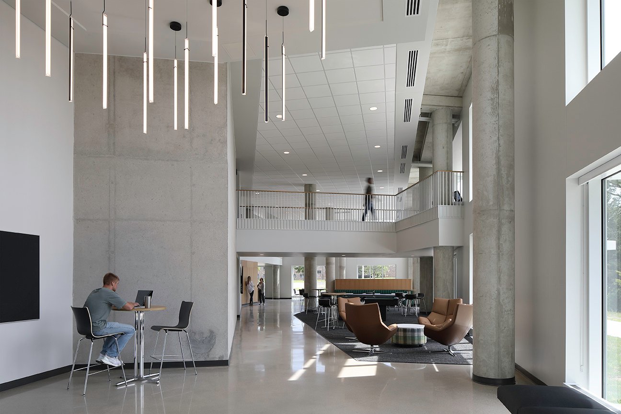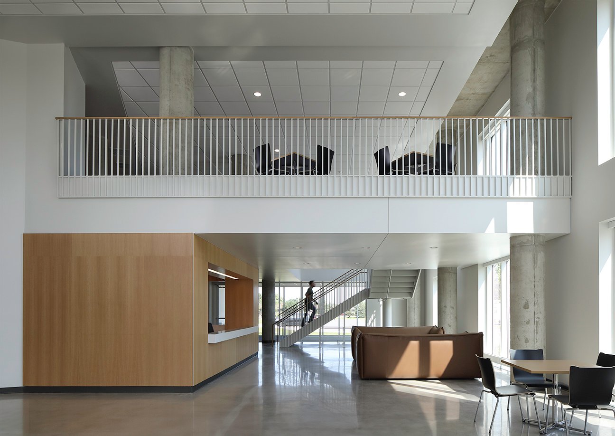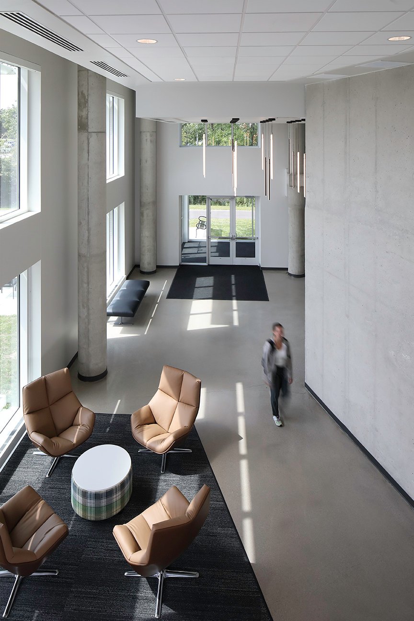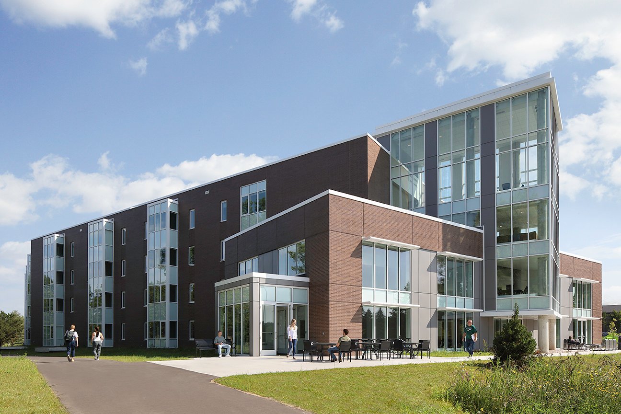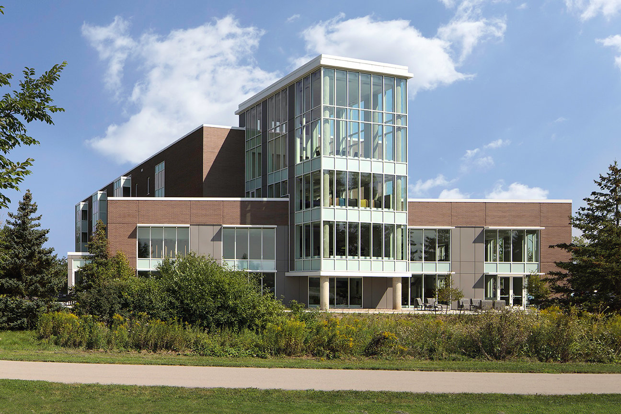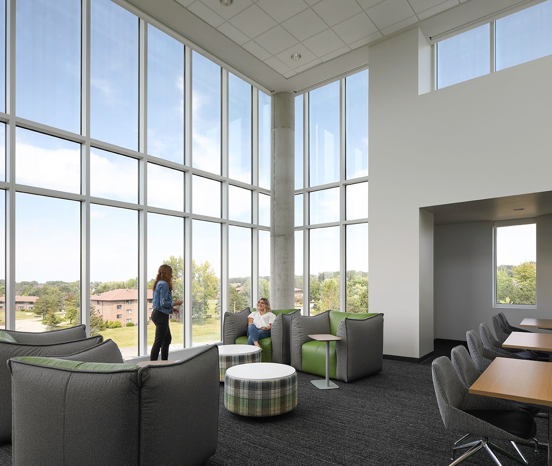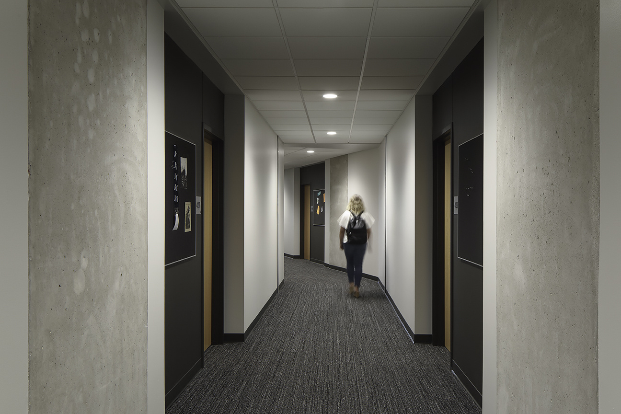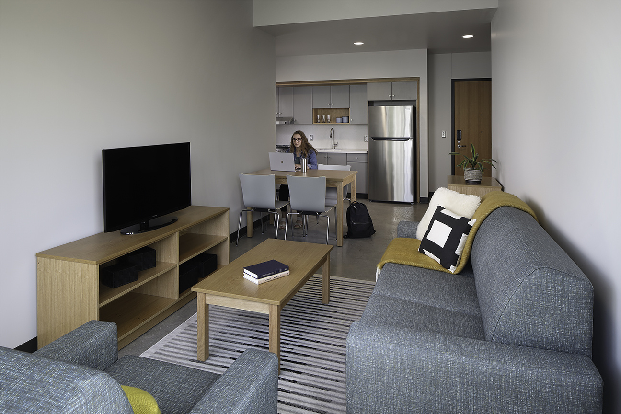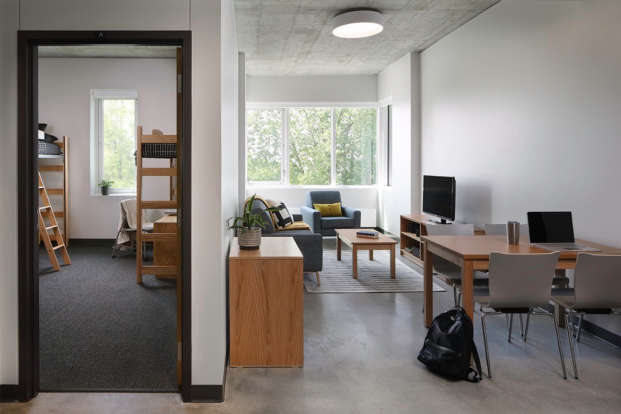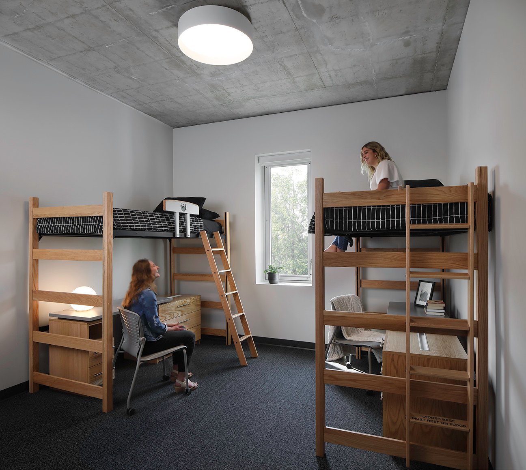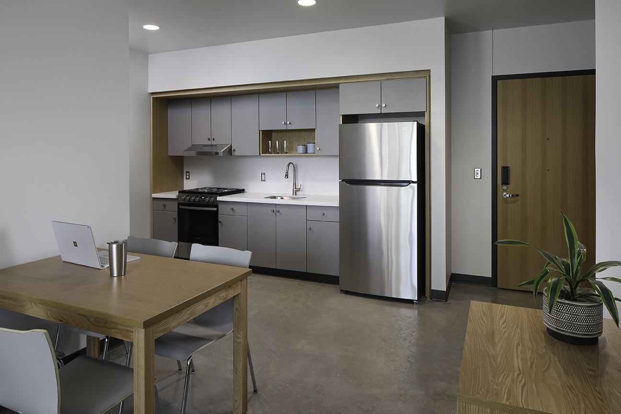University of Wisconsin - Green Bay Cort Condon Hall
Description
: Immel Construction was the Construction Manager for this four-story residence hall. It became the largest student housing building for the University, having capacity for 200 students in two-person and four-person apartment style rooms.
The 100,000 square foot building was constructed using cast-in place concrete for maximum durability and longevity. Concrete was also utilized visually throughout the building, architecturally capitalizing on its raw form in flooring, wall, and pillar features. Immel self-performed the vertical concrete and carpentry on the project.
The residence hall is also the greenest student housing building on campus. High efficiency water heaters, low flow aerators, and additional sustainable plumbing options have been included to save thousands of gallons of water each year. A future connection for a solar panel system was also designed into the plans for the hall.
The towers mark the central corridor, which includes a flexible “Performance Lab” designed to accommodate art exhibits and programs for audiences of more than 90. Skylights and windows have been added to bring in more natural light, especially into studios. The spacious faculty studios feature 18- to 20-foot-high ceilings, and graduate studios have open, 12-foot-high ceilings.
Project Details
OWNER: University Village Housing, Inc.
ARCHITECT: Berners Schober
AREA: 99,900 square foot new facility
TIMELINE: 16-month construction period
PROJECT SAVINGS: $189,954 saved


