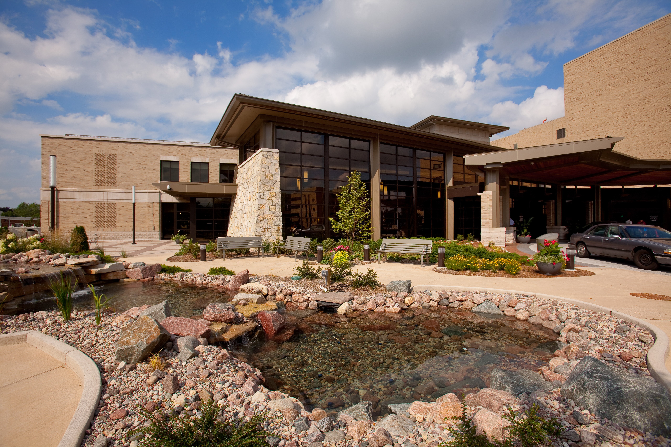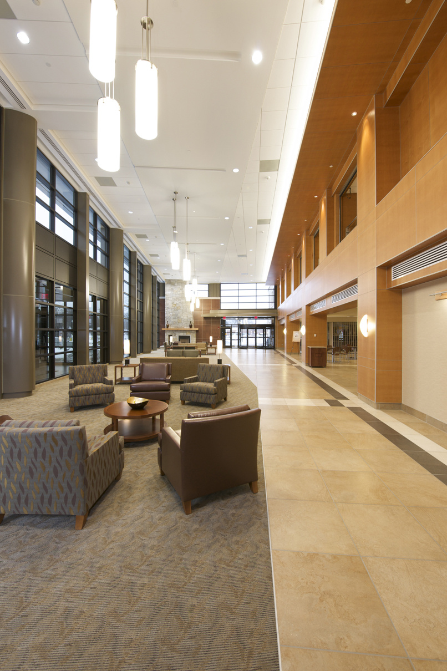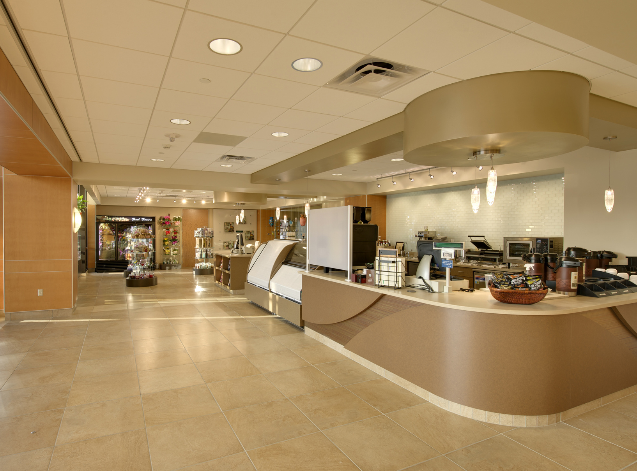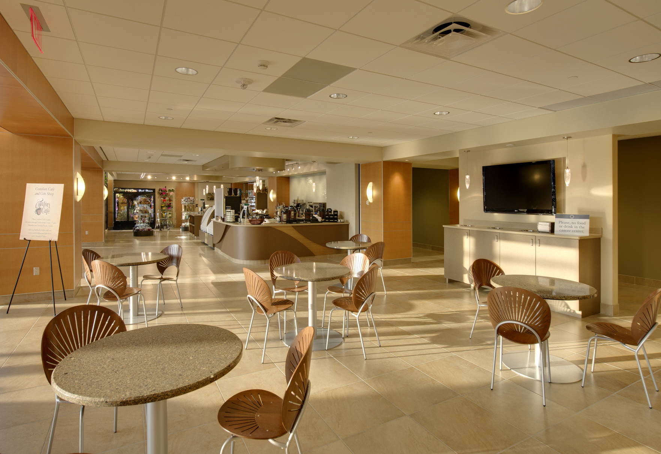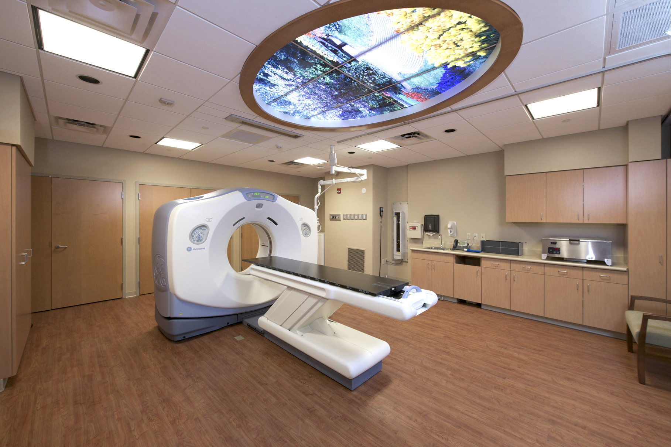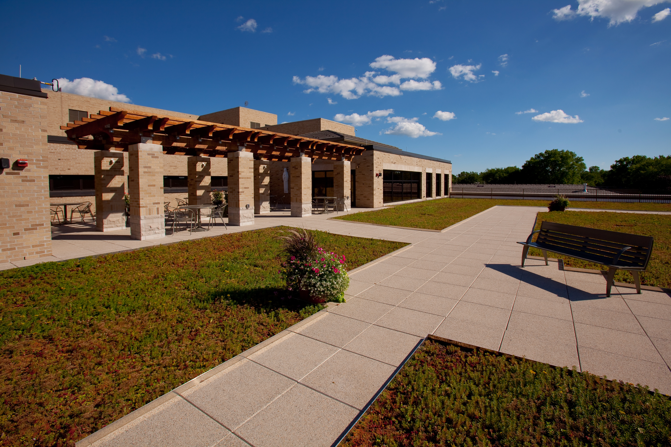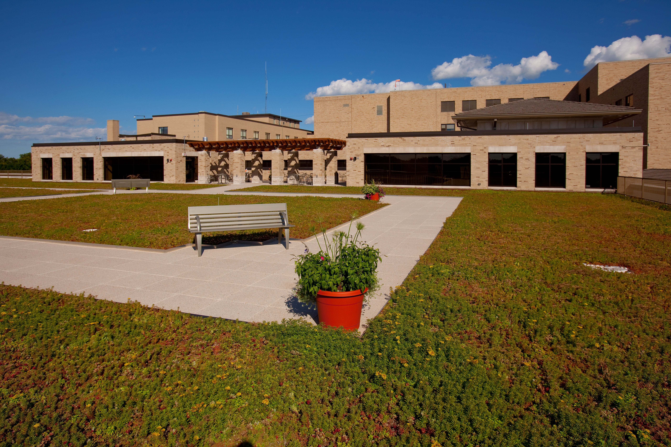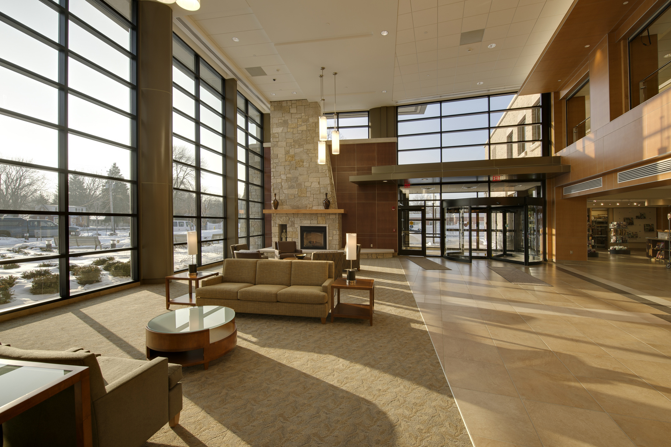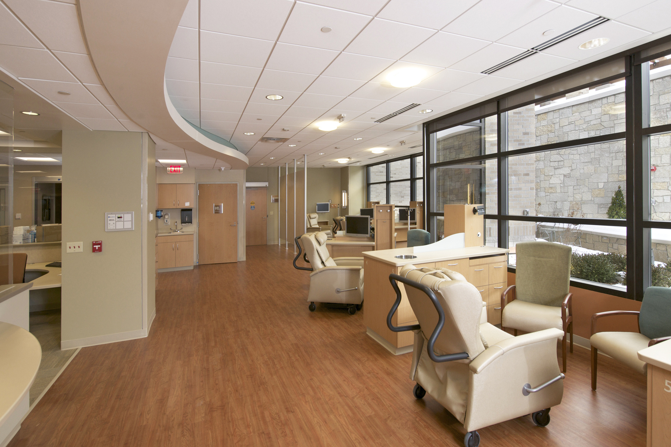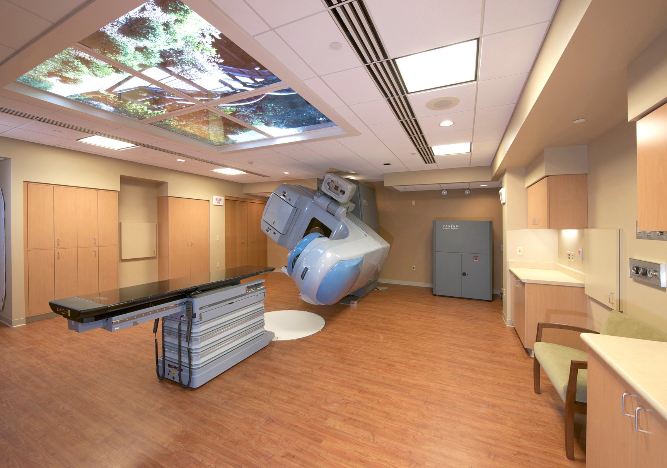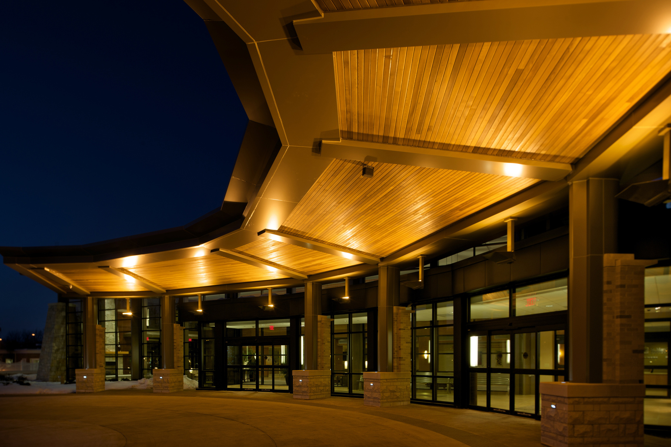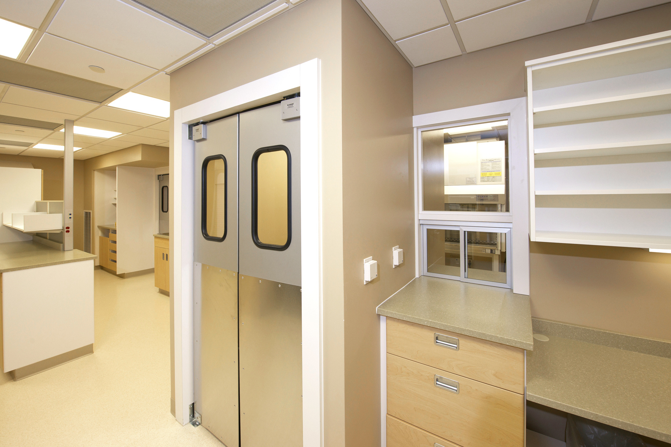St. Mary's Hospital Medical Center
Description
St. Mary’s Hospital added a two-story addition to the existing hospital to provide for Medical and Radiation Oncology services with an emphasis on providing a holistic, healing environment for patients. The addition became the main public entrance to the hospital, with a two-story atrium allowing plenty of natural daylight into the new space as well as creating a view of the adjacent water gardens.
A 22,000 square foot rooftop garden includes a rainwater collection system that collects any water not absorbed by the plantings. Two cisterns hold this excess storm water, which is then utilized to irrigate ground landscaping and healing gardens. Scenic walking paths and seating are dispersed around the garden for patients, staff and visitors. Adding to the beauty of the Medical Center’s exterior, a two-story water feature accents the private patient entry.
Project Details
OWNER: St. Mary's Hospital Medical Center
ARCHITECT: Berners Schober
AREA: 107,000 square foot addition & renovation
TIMELINE: 14-month construction period


