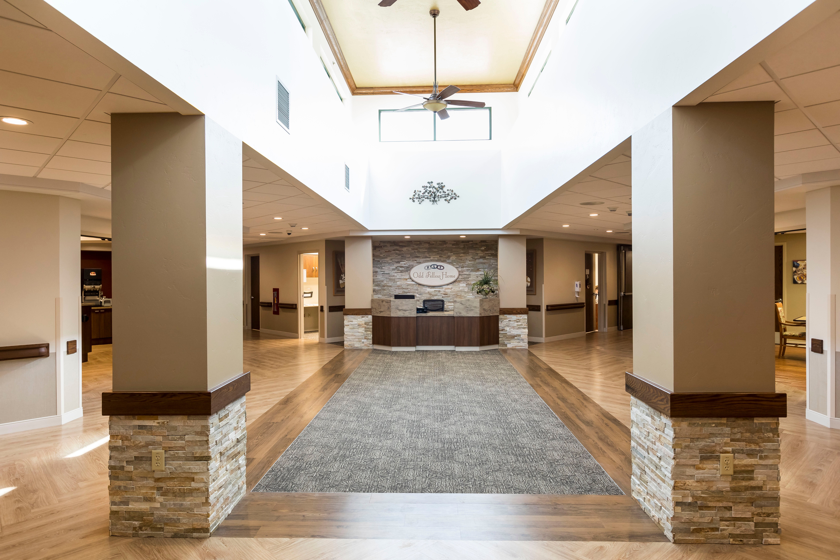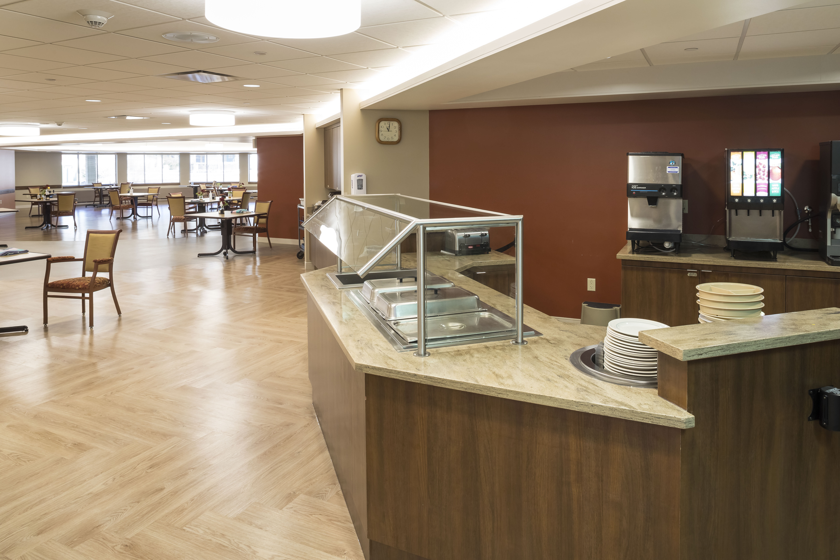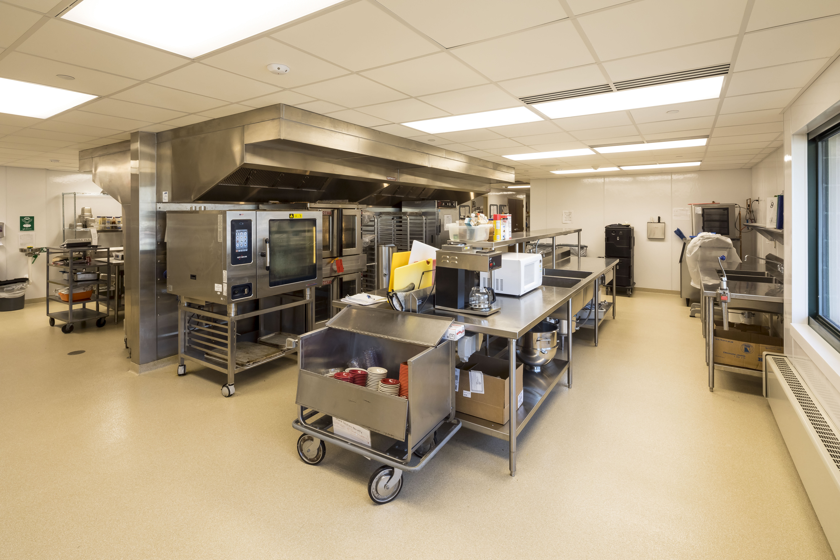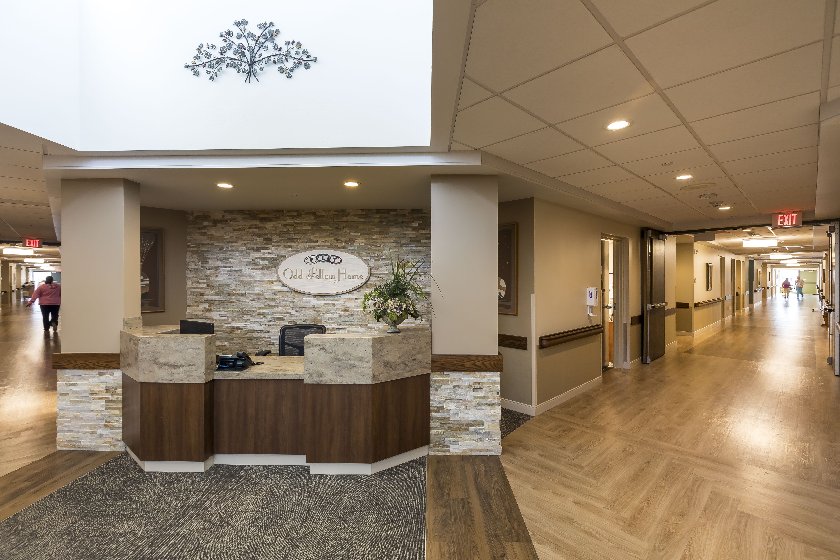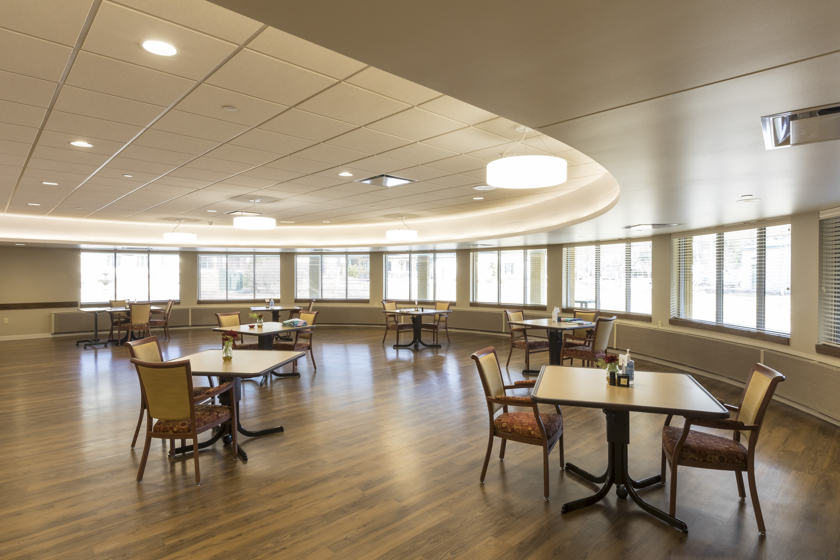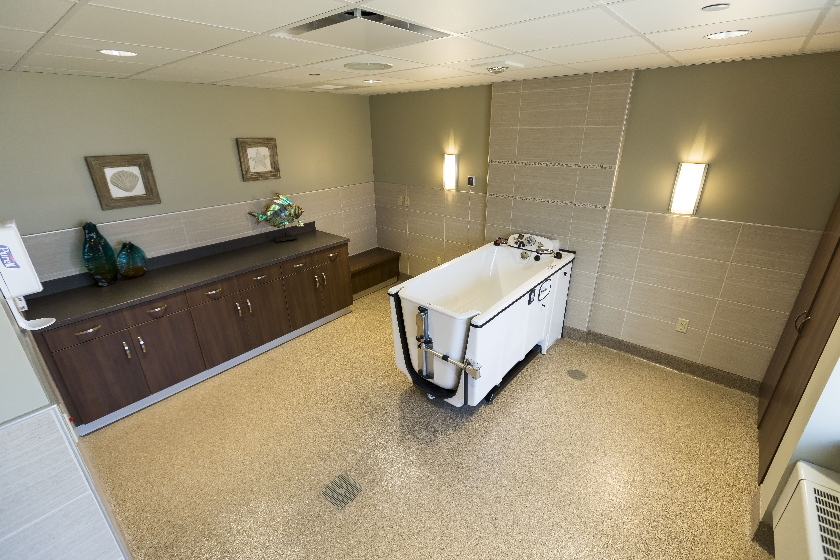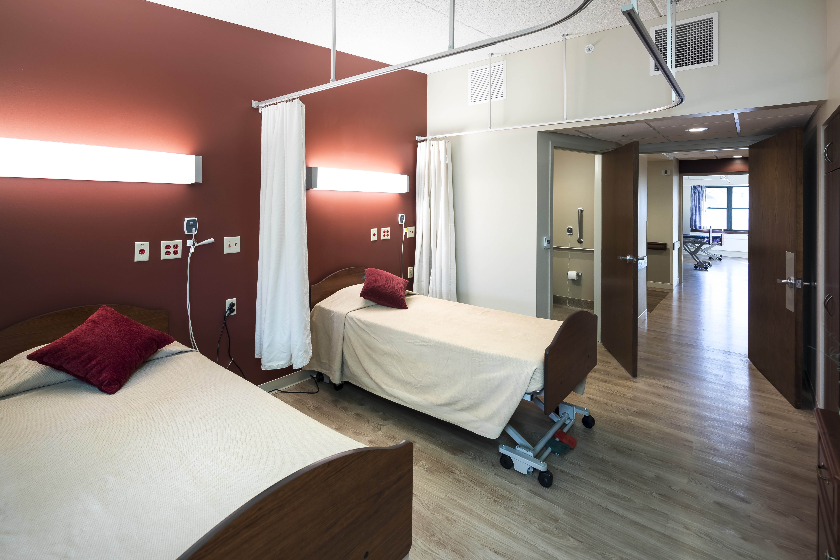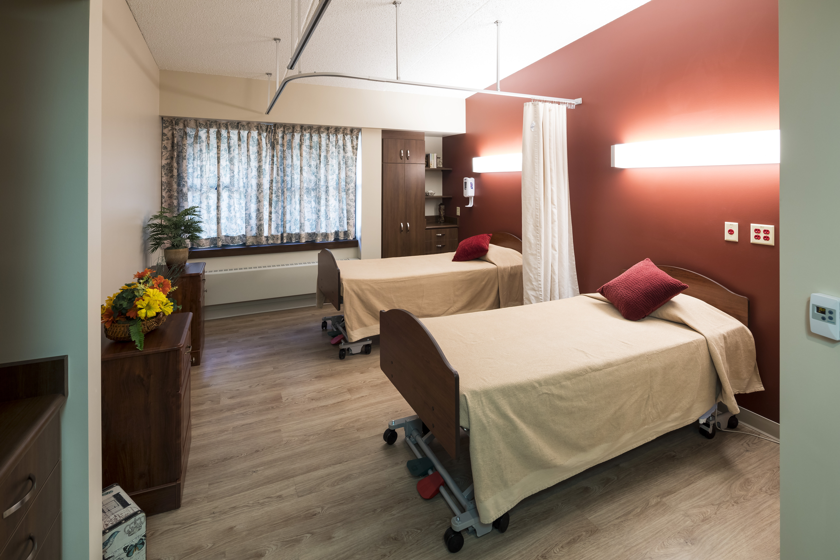Odd Fellows
“I am grateful for the wonderful project, and grateful for the newly acquired friendships. You can rest assured we will never, under my watch, use another contractor. I have worked many times with other contractors but never had a project run so well and we had fun along the way.”
Charlene Everett, CEO Odd Fellow Home
Description
The Odd Fellow Rebekah Home Association provides long term nursing care with rehabilitative and restorative nursing functions. Immel provided construction management services for the development of their five-acre campus. Projects include a therapy unit, an independent living facility, and campus central plant.
The first phase of this multi-year project is the renovation of the Odd Fellow Home, and sixty bed rehabilitation and skilled nursing facility. Originally built in 1975, with subsequent additions in 1996 and 2006, the building is an “X” shape with three wings of residences and a wing of programmatic functions linked to other buildings on the campus through enclosed walkways.
All resident room finishes were upgraded, including new toilet rooms and spa areas for resident use. A new full service commercial kitchen to feed all of the buildings on the campus was added, and all of the M/E/P systems including HVAC units, fire protection and alarms, nurse call, and LED light fixtures were replaced. All of the renovation work was strategically phased to allow for the facility to remain occupied and in use during construction.
Project Details
OWNER: Odd Fellow Rebekah Home Association
ARCHITECT: Berners Schober
AREA: 41,386 square foot renovation
TIMELINE: 13-month construction period


