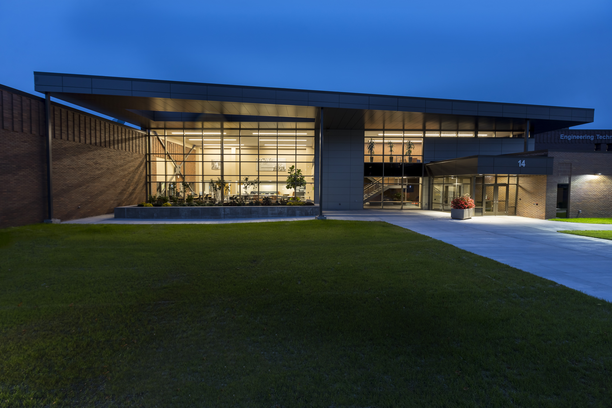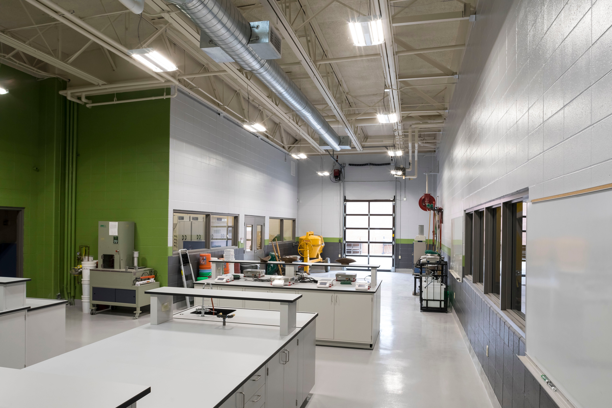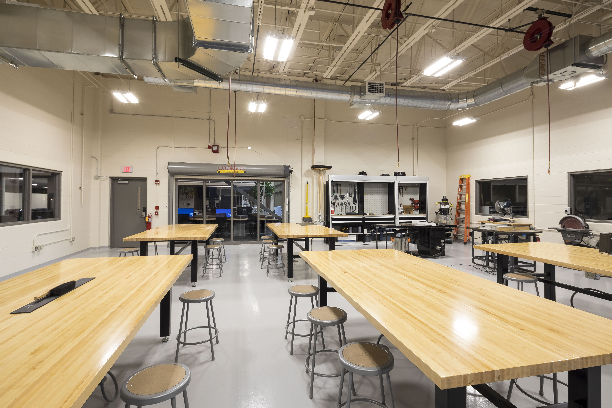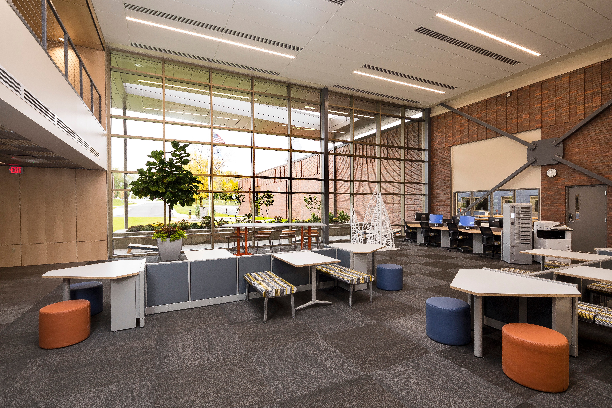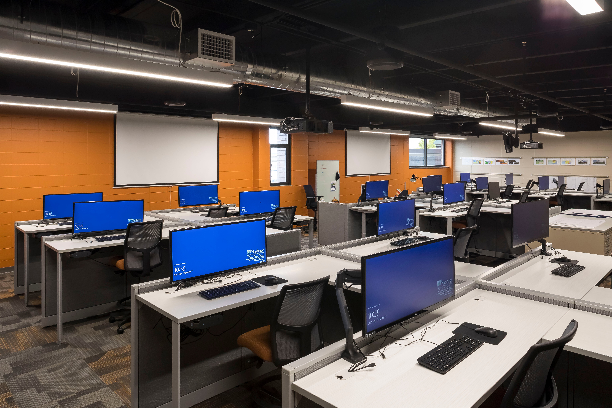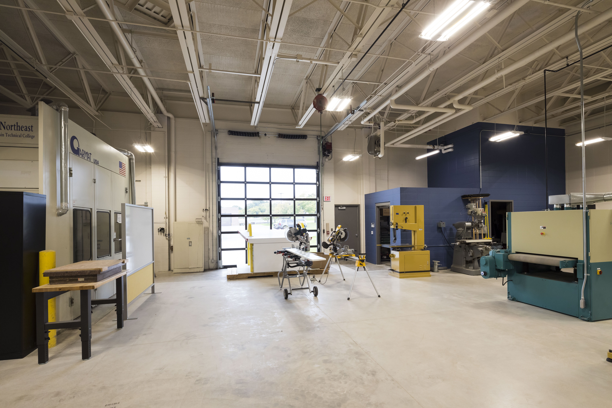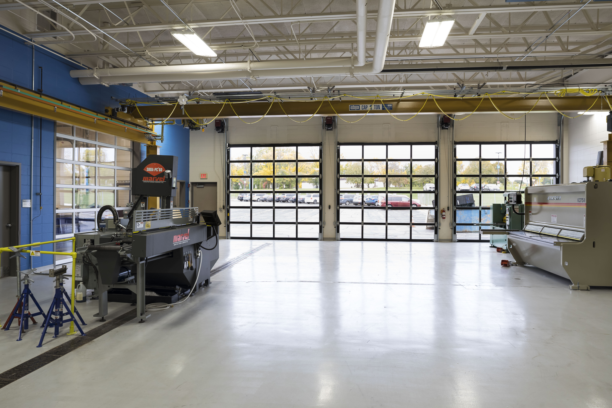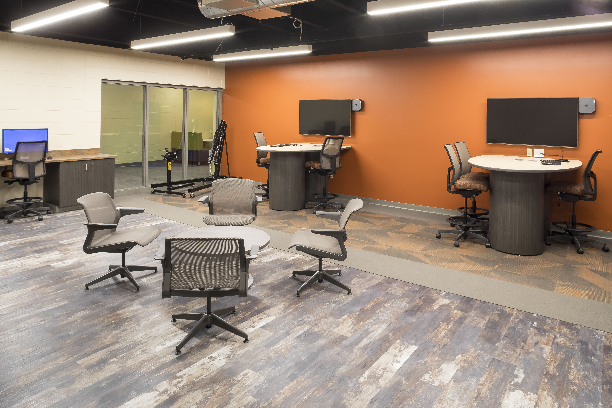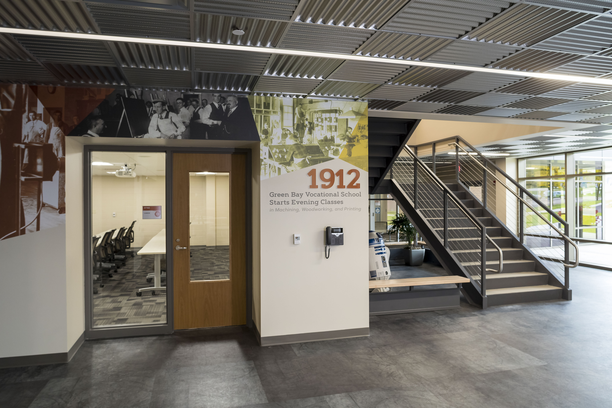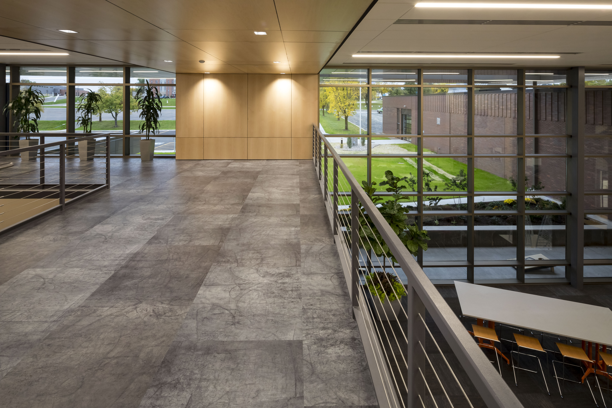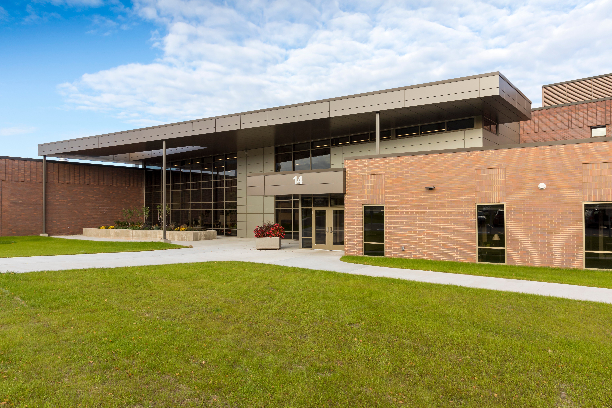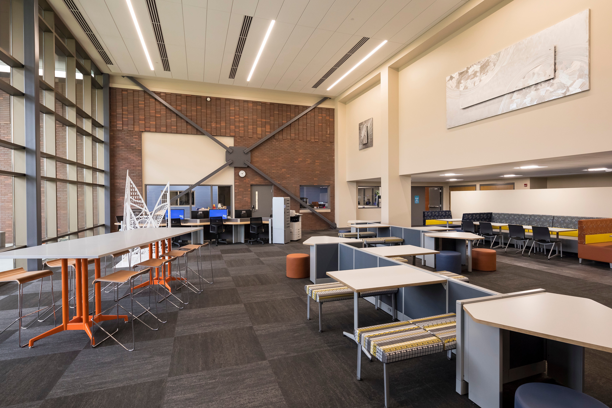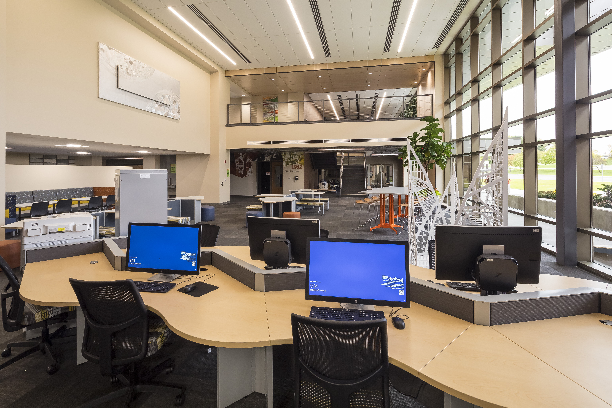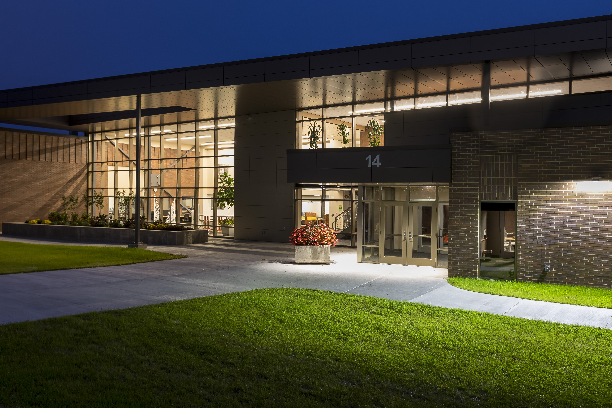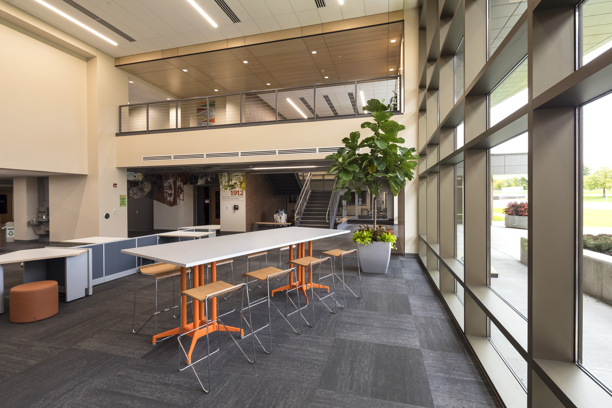Northeast Wisconsin Technical College Trades & Engineering Technology
“This gives us expansion abilities in a lot of our high demand programs. It all gave us more capacity and more ability to teach and train more students... And it feels like a contemporary facility. Something you’d see if you went to an architecture firm, or an engineering firm. Particularly in our design building. Like we always try to do, we create an environment that resembles what they’re going to work and live in.”
Mark Weber, Design of Trades & Engineering Technologies
Description
The renovation and construction of the Northeast Wisconsin Technical College Trades & Engineering Technology Center created expanded opportunity for related programs. Careful planning took place over several years to perfect this addition and renovation that would serve more students entering into the high demand programs.
Renovations took place over 123,000 square feet of the existing building to better meet the needs of staff and students. The 6,000 square foot addition includes new labs, classrooms, and open spaces for student use. The project also included two new exterior canopies totaling 3,200 square feet of covered storage. The expansion allowed for additional space for programming including the addition of state-of-the-art equipment and software.
Project Details
OWNER: Northeast Wisconsin Technical College
ARCHITECT: Eppstein Uhen Architects
AREA: 132,200 square foot addition & renovation
TIMELINE: 11-month construction period


