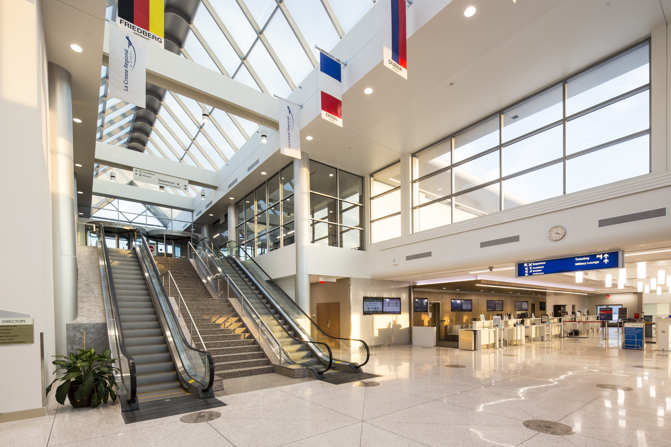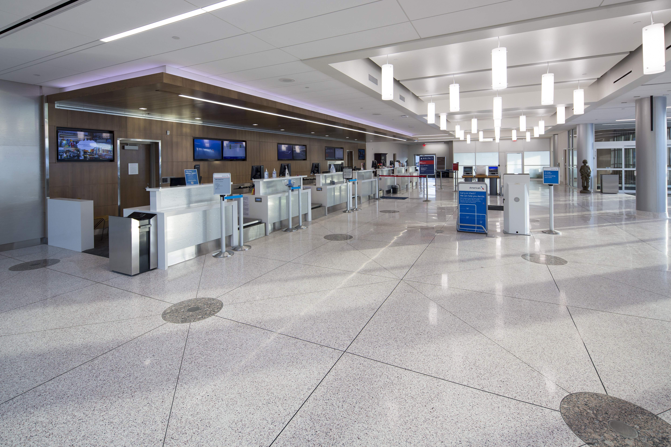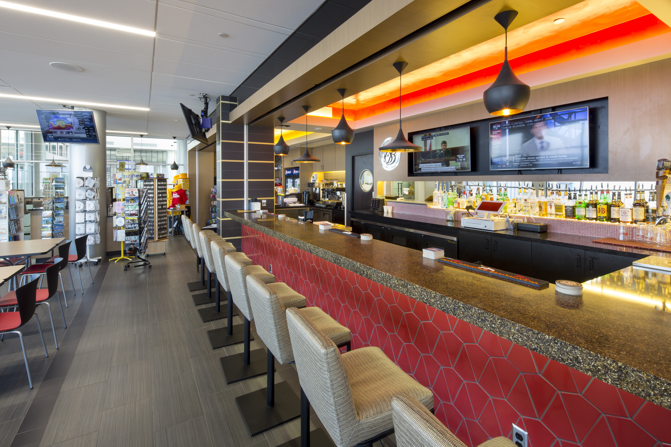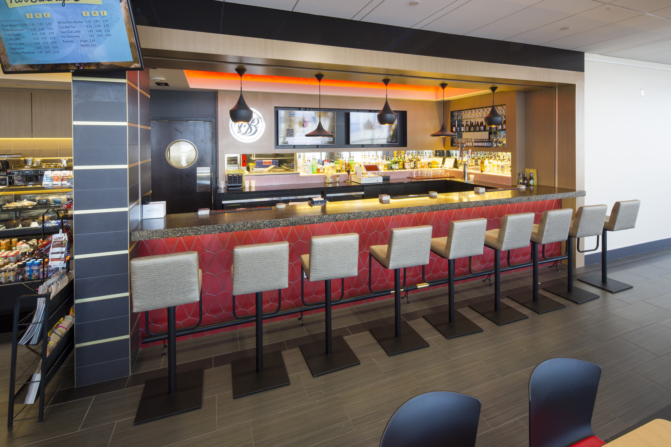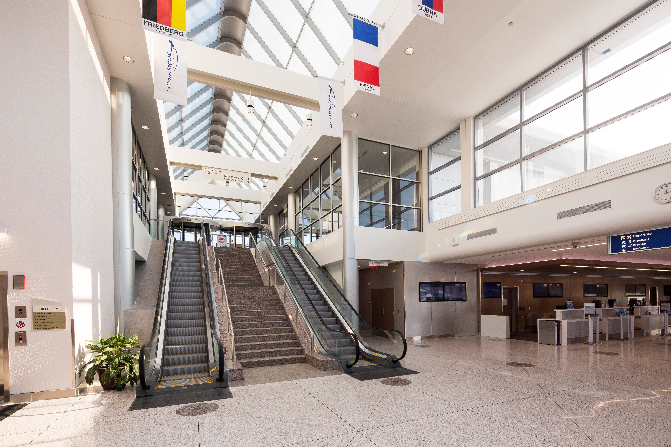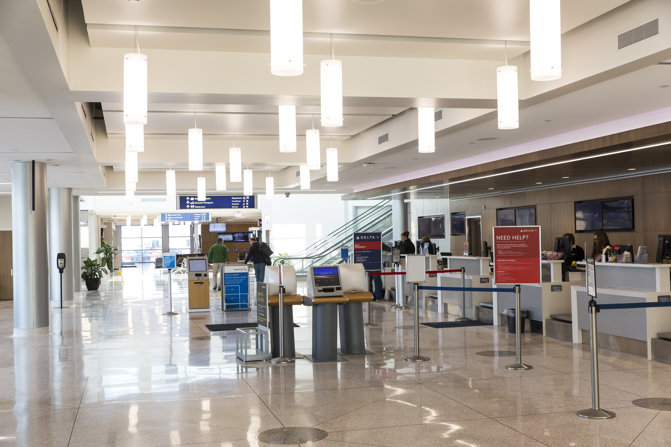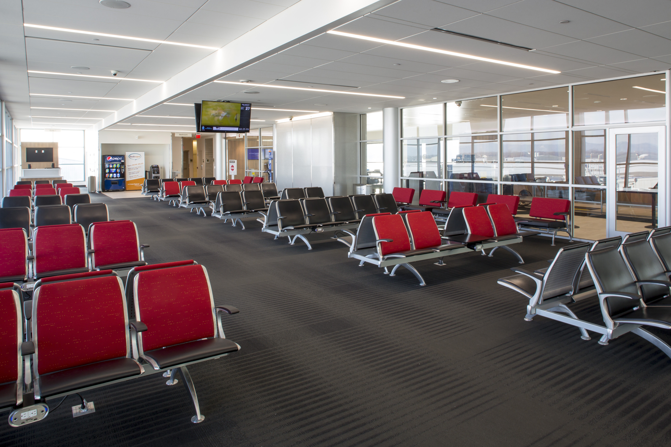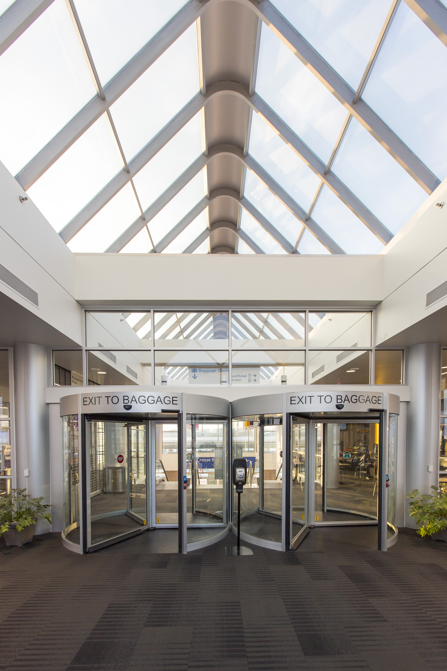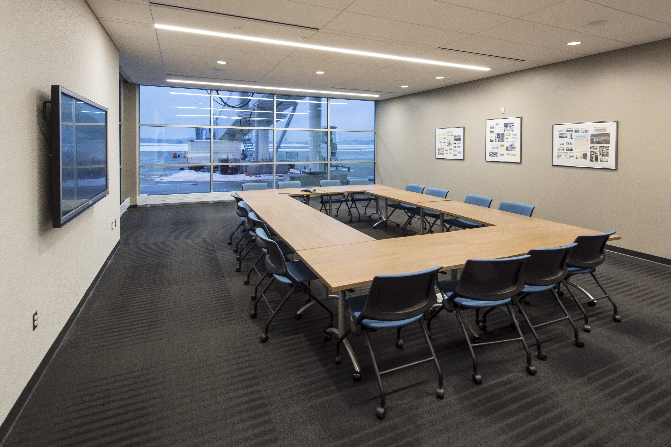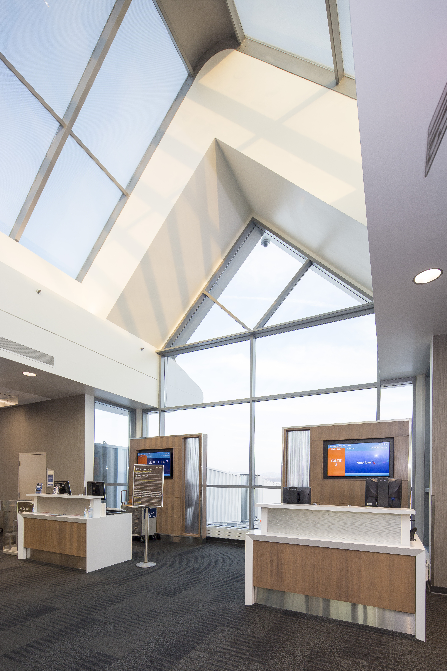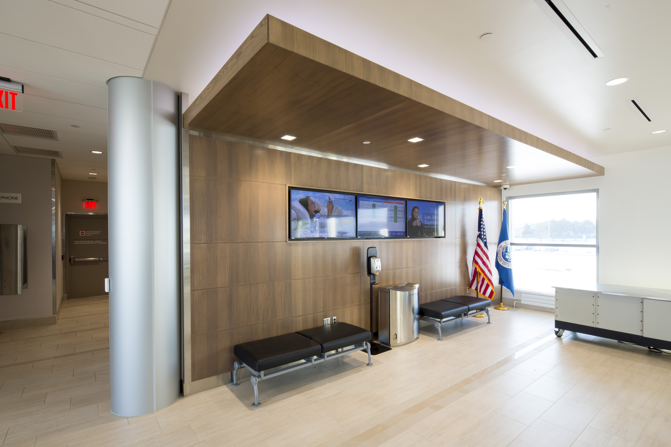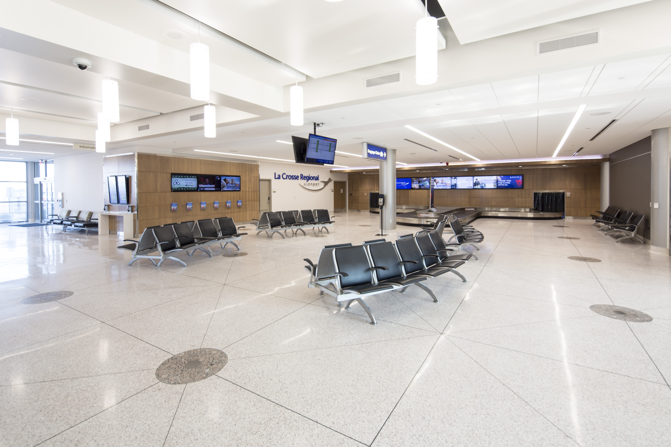La Crosse Regional Airport
Description
The largest airport in Western Wisconsin, the La Crosse Regional Airport renovation consisted of work to approximately 37,000 square feet of the existing terminal building and remodeling the public areas, airport and TSA offices, restaurant, and circulation including elevators, escalators and sky bridges.
Work was performed in phases, without interrupting the fully functioning terminal. The renovation included the relocation of security and baggage screening, and it doubled the size of the seating area. The gift shop and restaurant were combined into a new facility, and three jet bridges were added to access aircraft from inside the building. New fixed passenger boarding bridges and rehabilitation of the existing bridges were undertaken. Upgraded building systems included mechanical, heating and cooling systems, lighting, electrical, fire alarm, audio visual, and cable/telecom/security systems.
Project Details
OWNER: City of La Crosse
ARCHITECT: Mead & Hunt
AREA: 37,000 square foot renovation
TIMELINE: 12-month construction period


