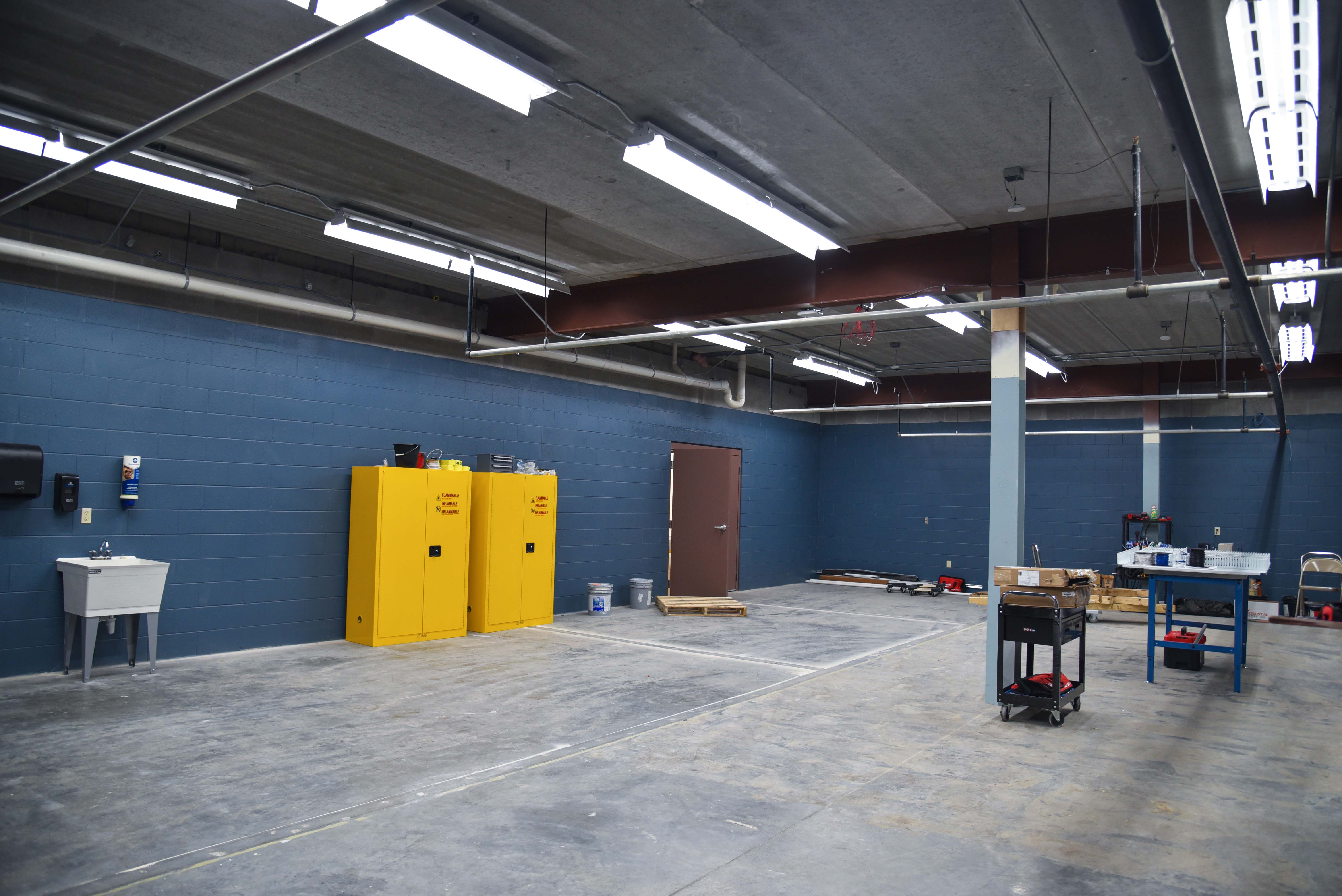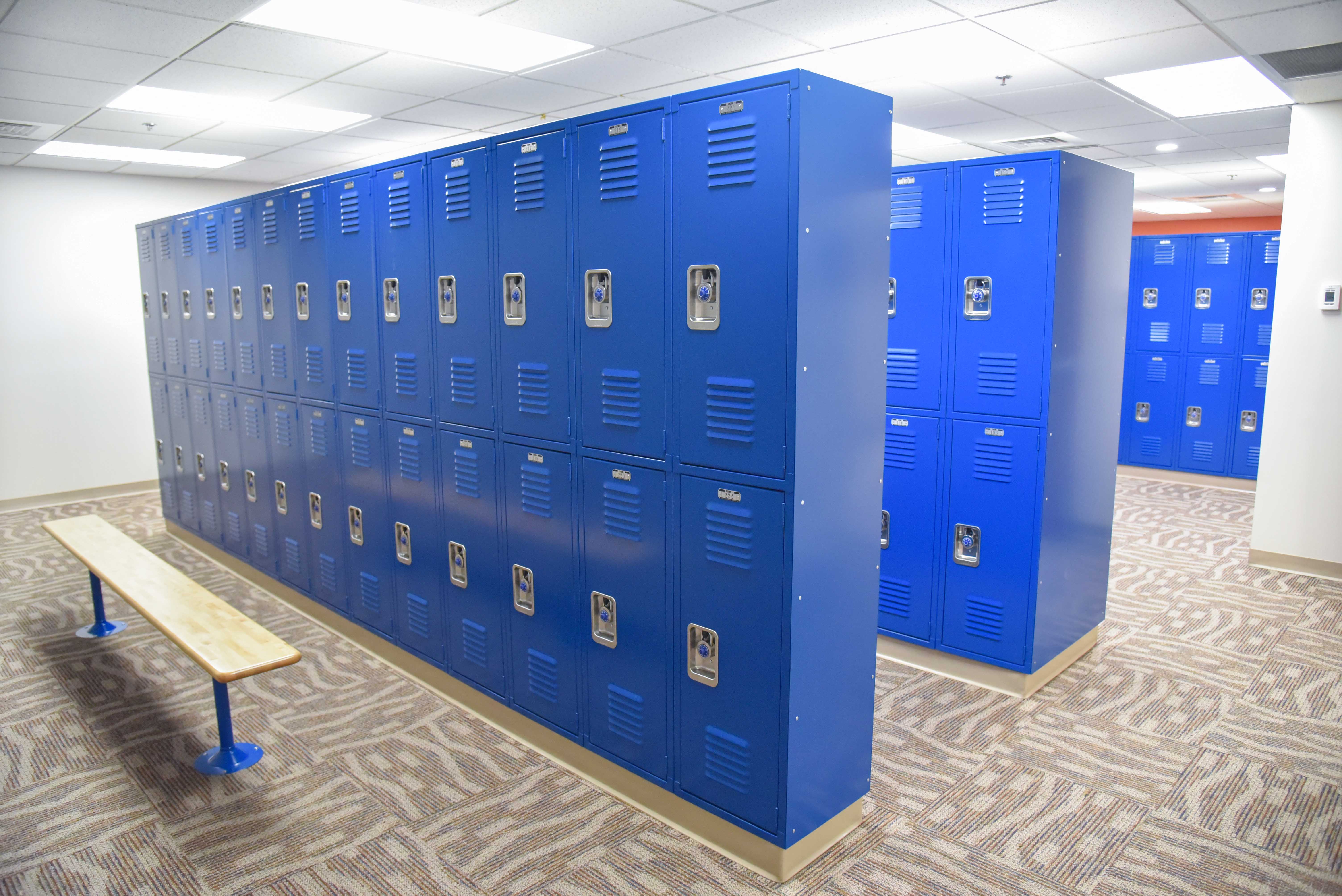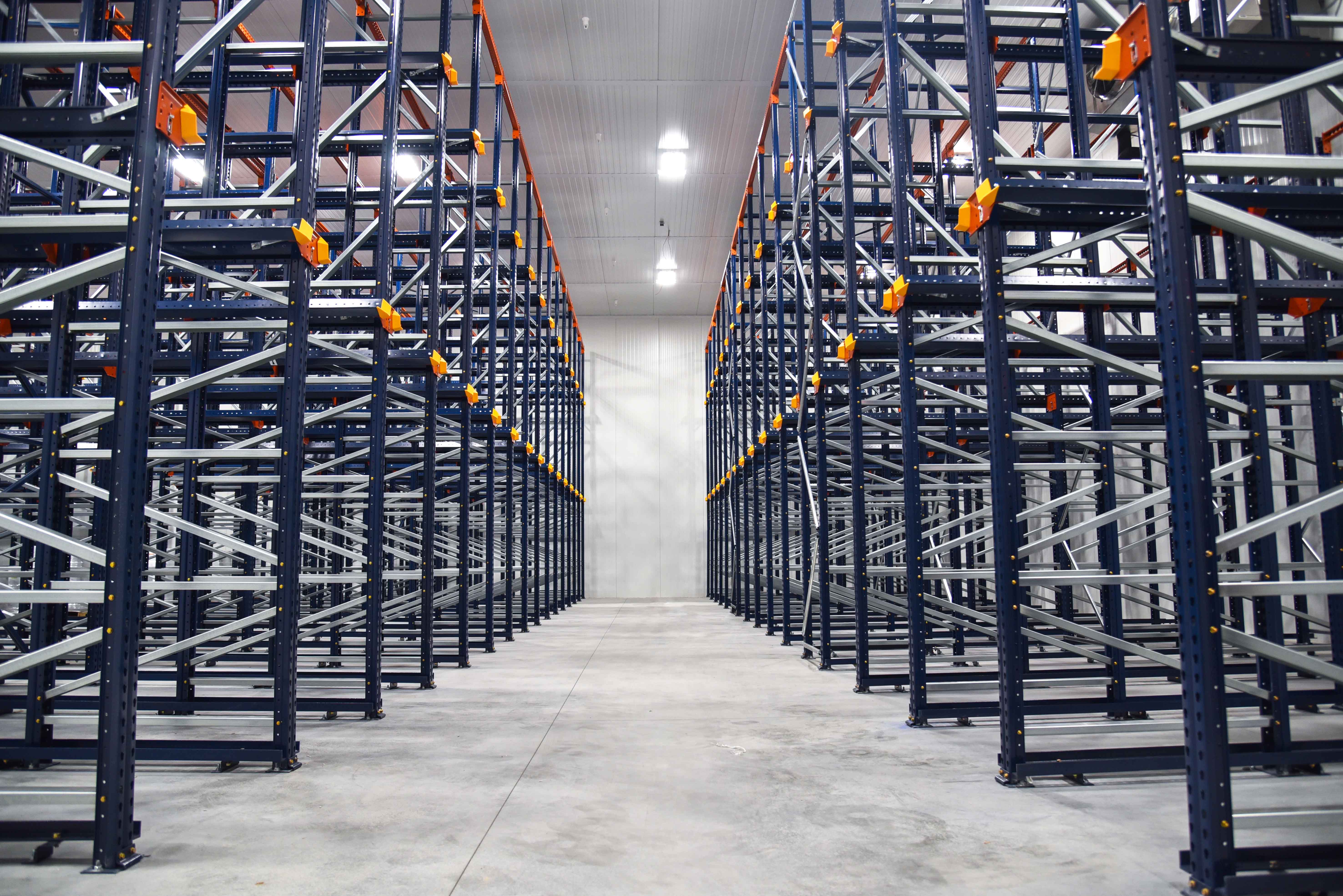Kitchen Fresh Foods
Description
This multi-story, design-build renovation project for Kitchen Fresh Foods, a USDA-approved wholesale food distributor and full-service kitchen, completely changed the functionality of the facility. The 1996 building previously housed several tenants, most recently a large capacity of offices and was renovated to fit the manufacturing needs of Kitchen Fresh Foods.
The manufacturing renovation transformed the space into production space, clean rooms, and industrial freezer space to house Kitchen Fresh Food’s state-of-the-art equipment and processes. The renovation also included new offices and conference space on both the first and second floors.
Immel Construction was involved in the original design and construction of this facility. The building features decorative pre-cast wall panel and rounded standing seam roofs at the entryways. A large pre-cast mezzanine is supported by a Butler structural system.
Project Details
OWNER: Kitchen Fresh Foods
ARCHITECT: ISG
AREA: 23,700 square foot renovation
TIMELINE: 3-month construction period


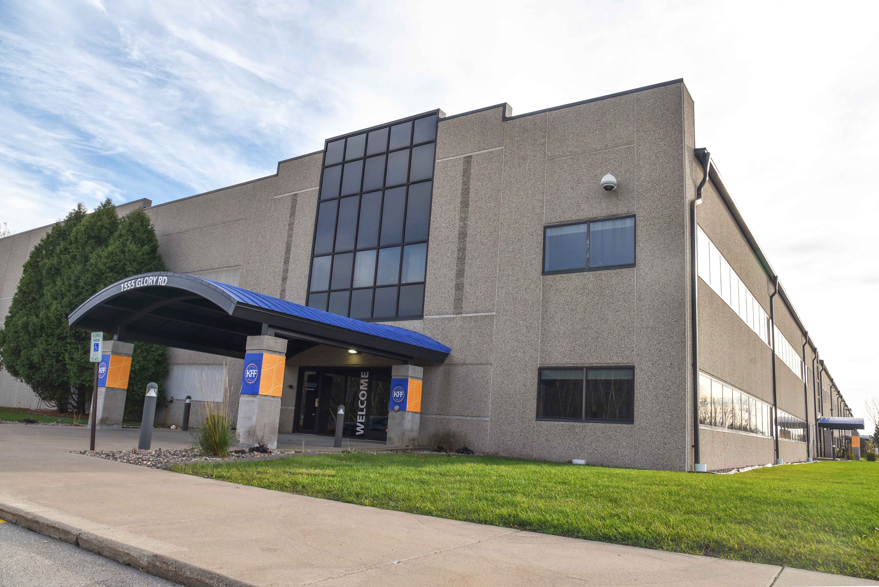
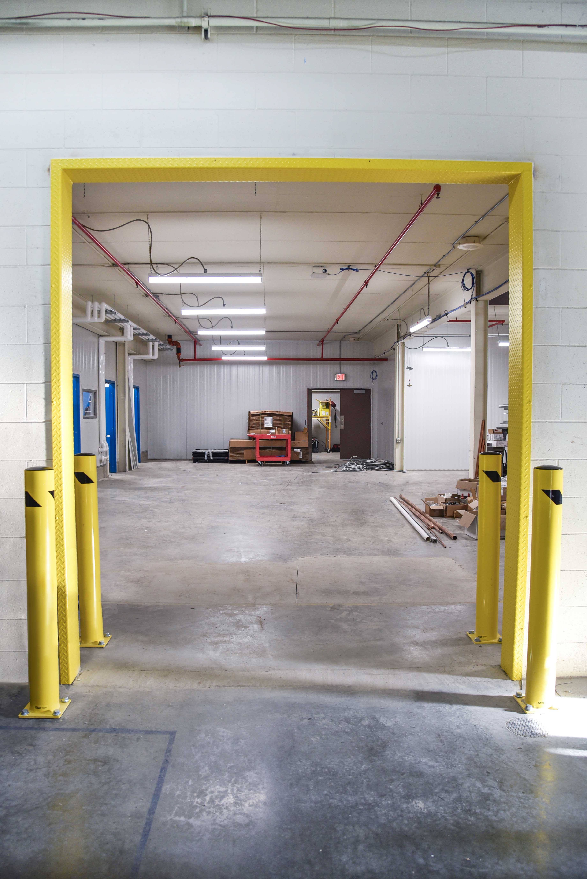
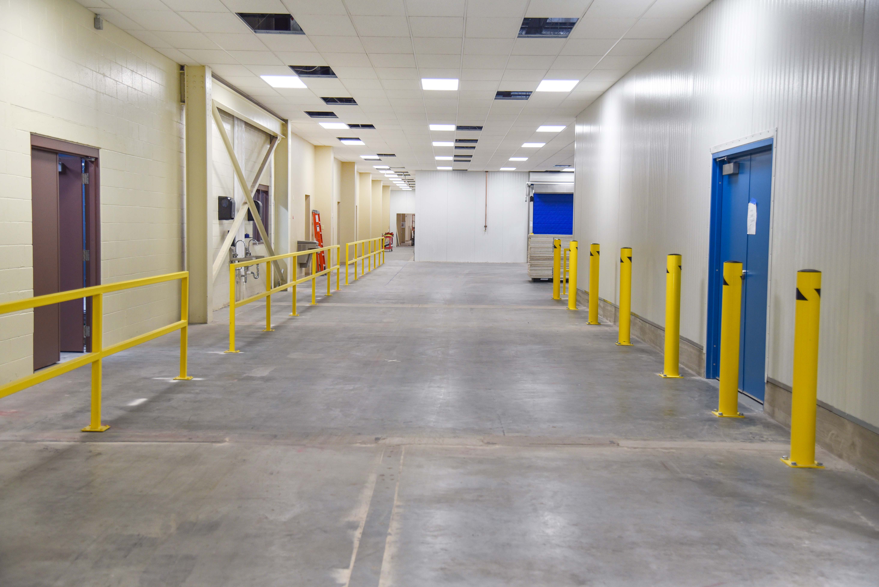
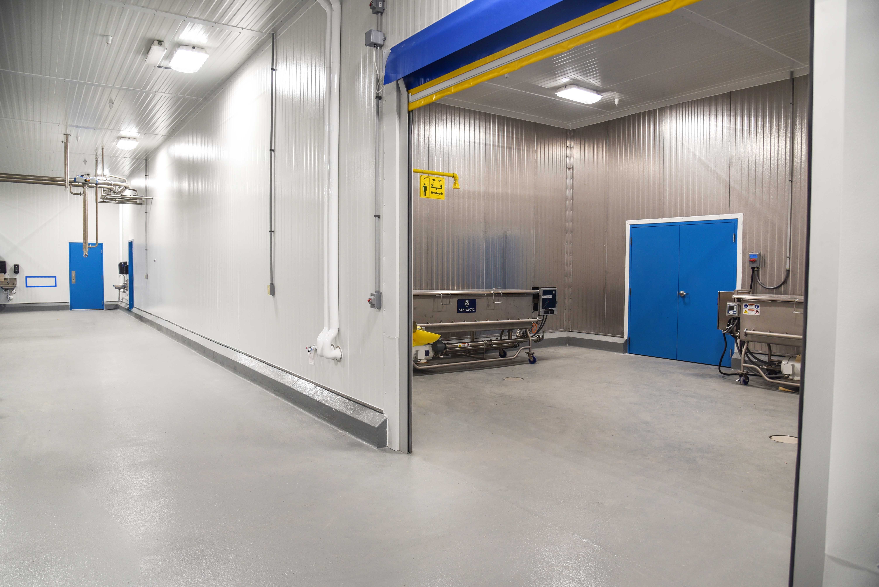
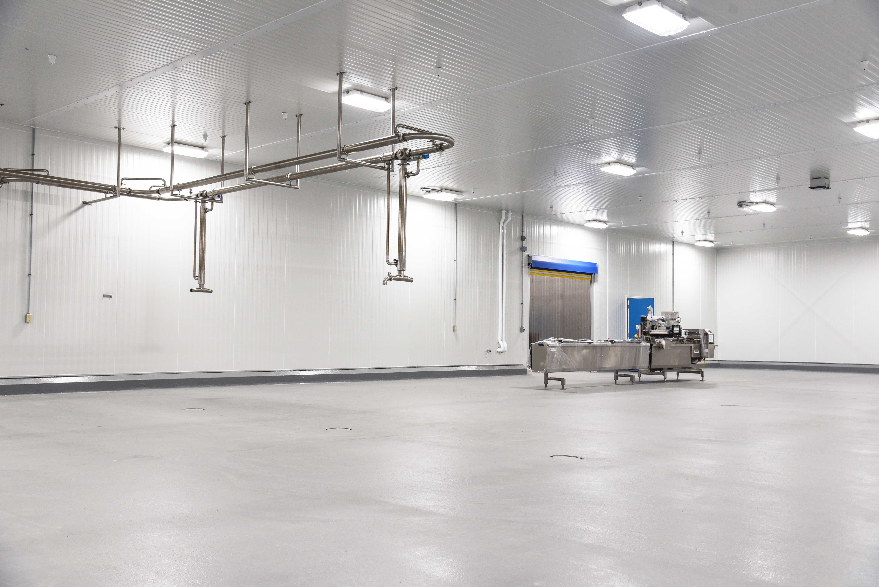
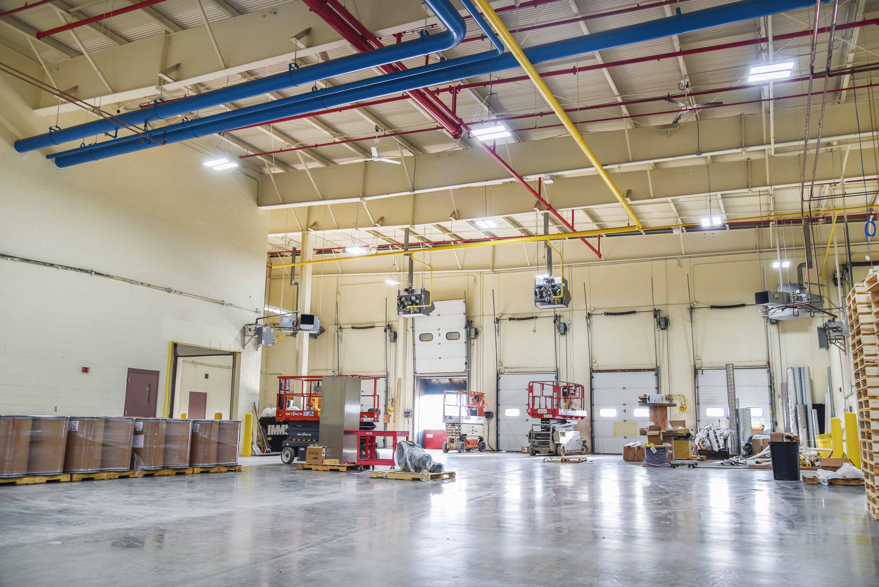
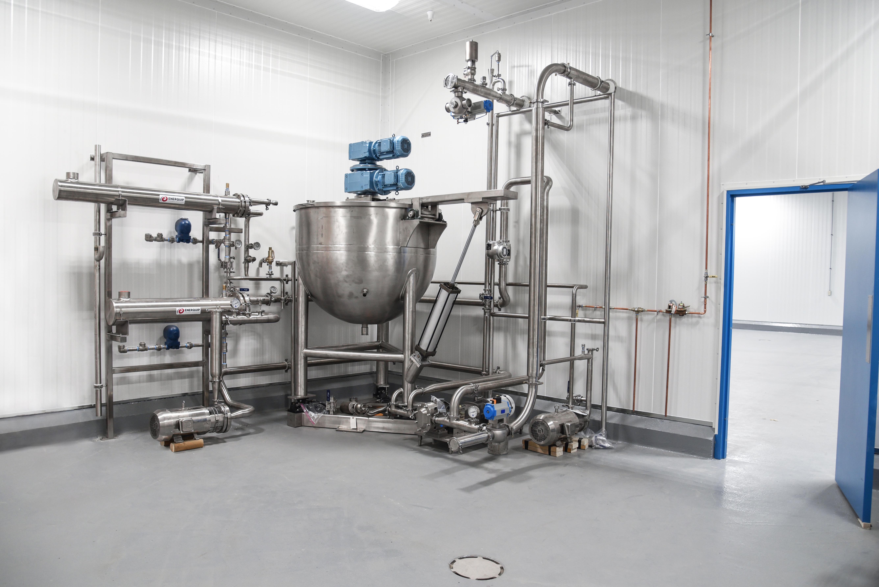

%20rs.jpg)
