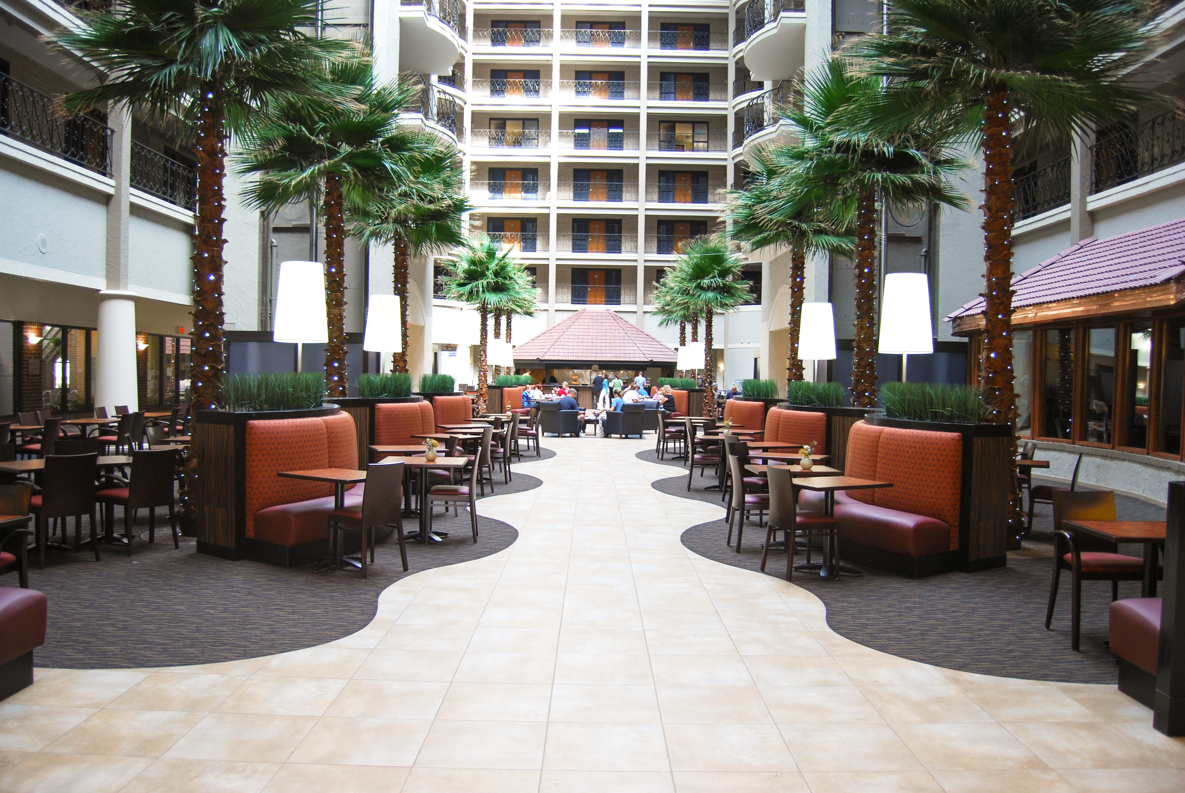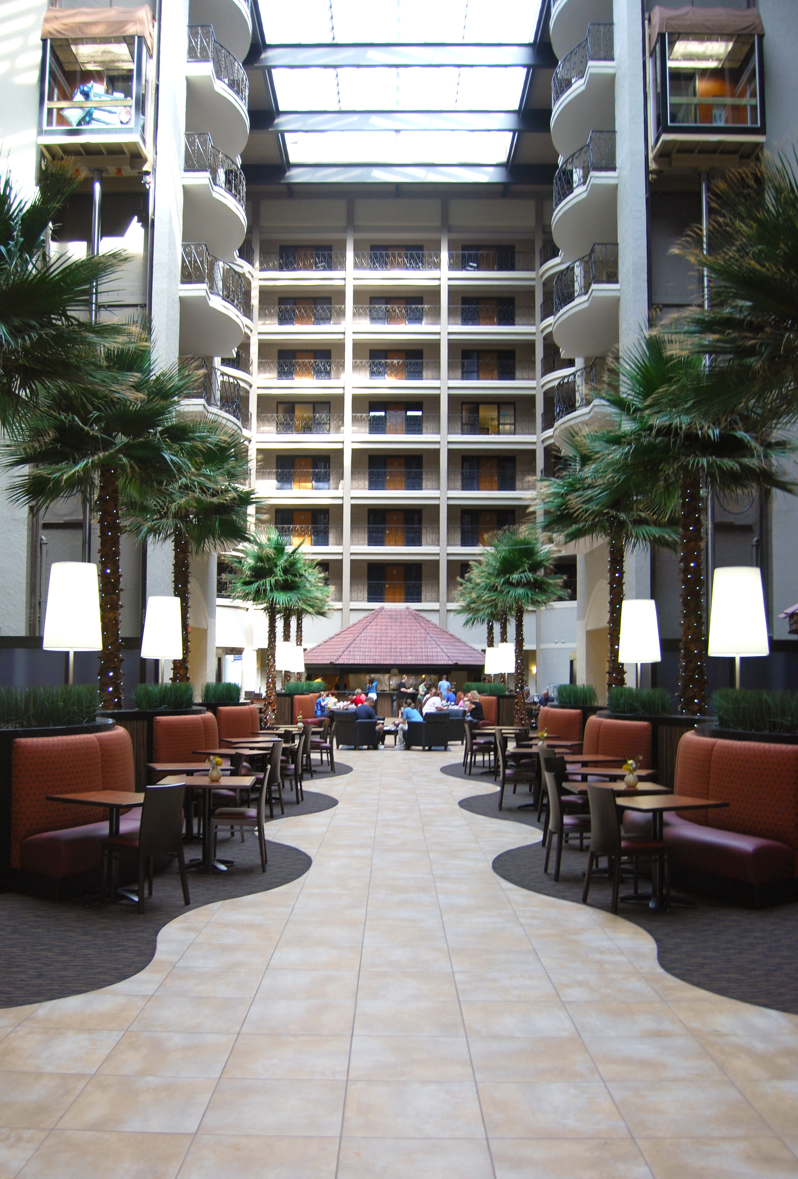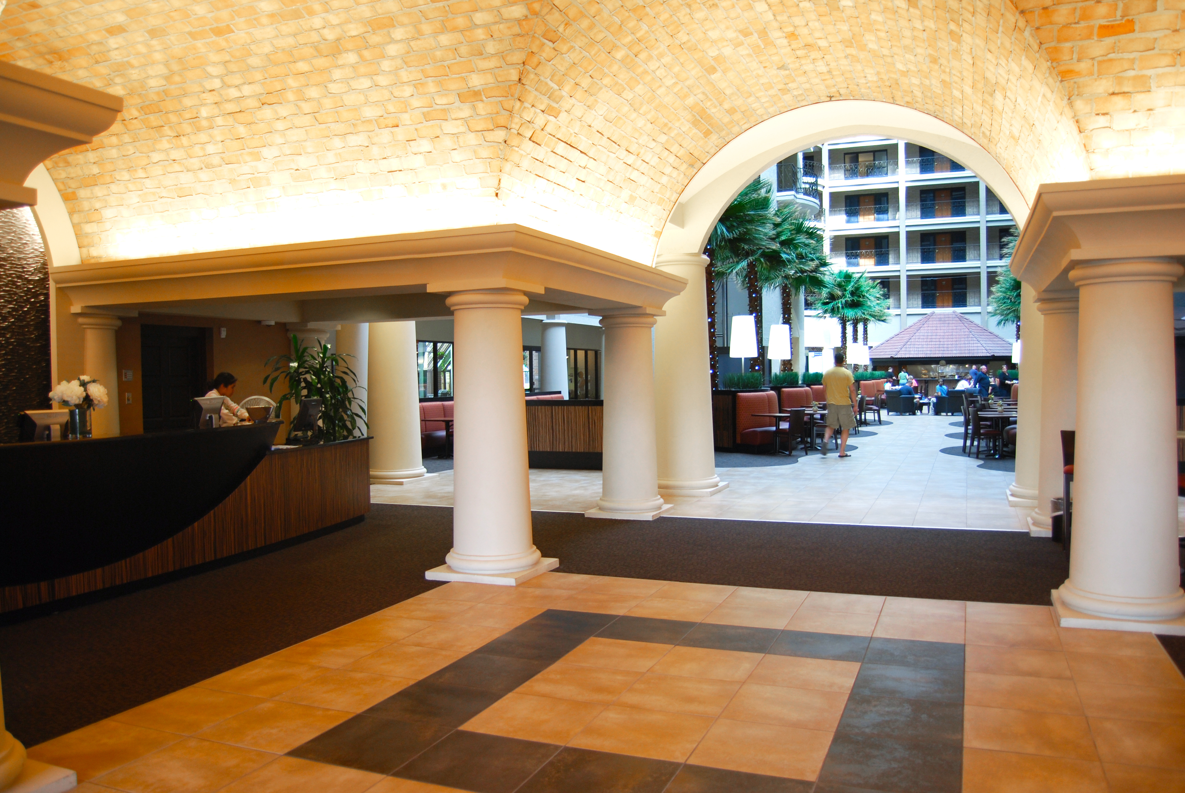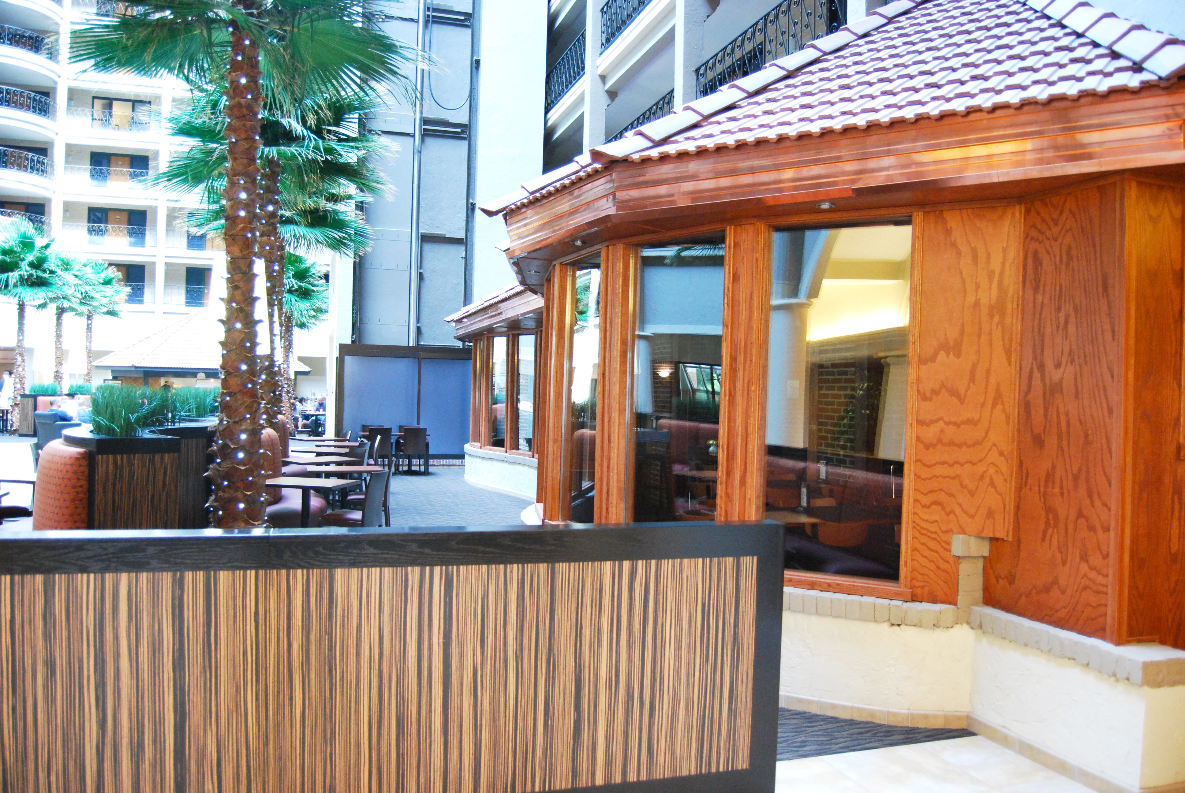Green Bay, WI
Hyatt Regency
General Contractor | Concrete | Carpentry | Demolition
Description
The project was the renovation of a luxury hotel and conference center. The first floor atrium area was updated by raising an outdated, sunken atrium area into an accessible, multipurpose gathering area while creating a minimal amount of guest interruptions.
The Hyatt renovation was completed during hotel business hours while maintaining public safety in day to day operations. Additional conference areas were constructed and remodeled throughout the first floor, and a masonry barrel vaulted entrance lobby was accented with new columns, crown molding, and light coves to create an elegant ambiance.
Project Details
OWNER: Hyatt Regency
ARCHITECT: LK Architecture
AREA: 50,000 square foot renovation
TIMELINE: 4-month construction period
Award-Winning Project
City of Green Bay Mayor's Beautification Award
Focus on Energy Excellence in Energy Efficiency






