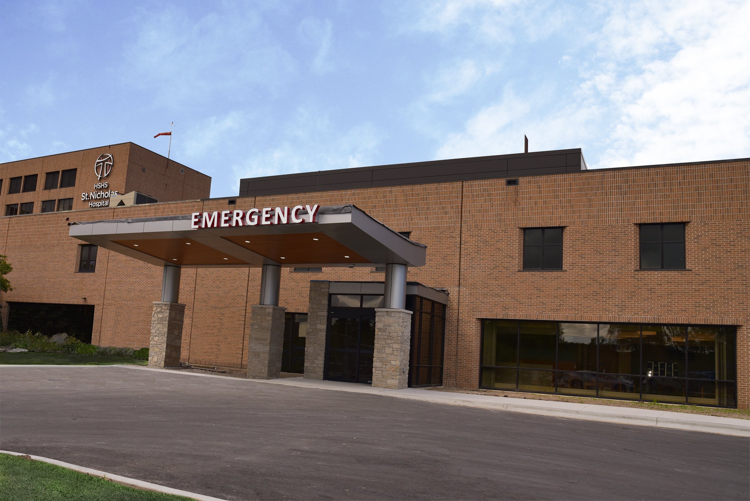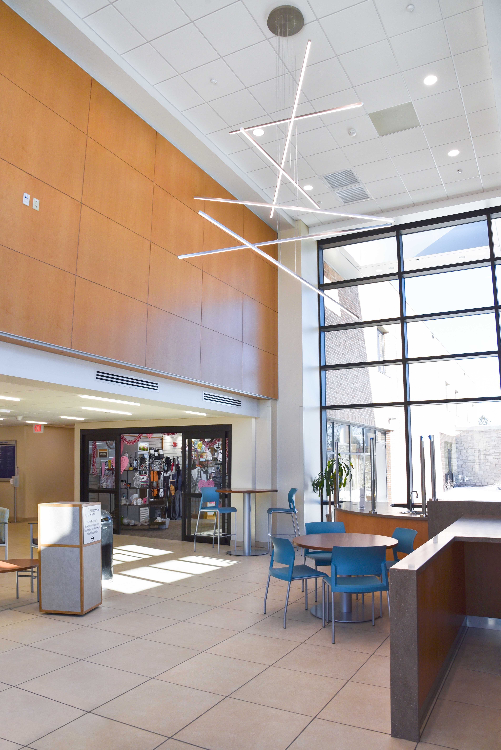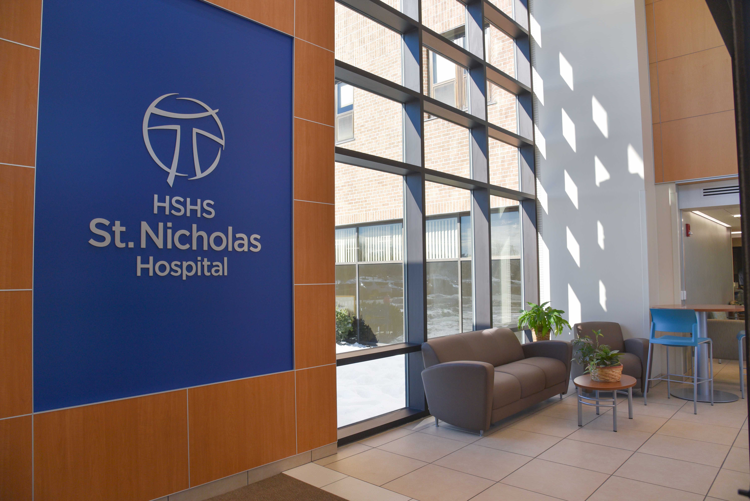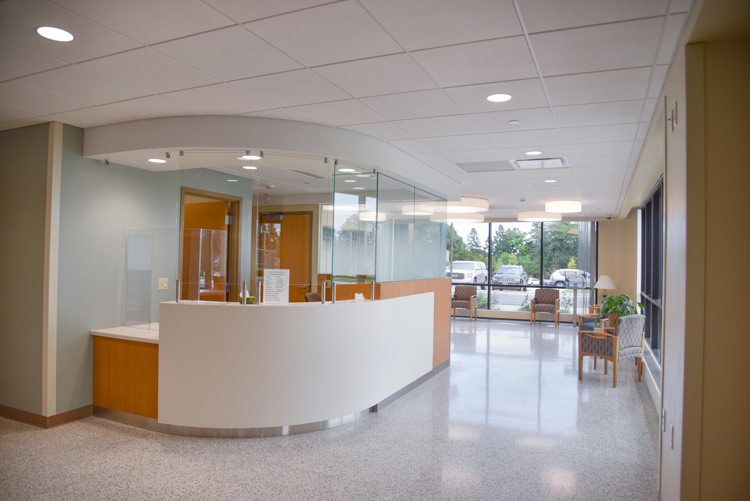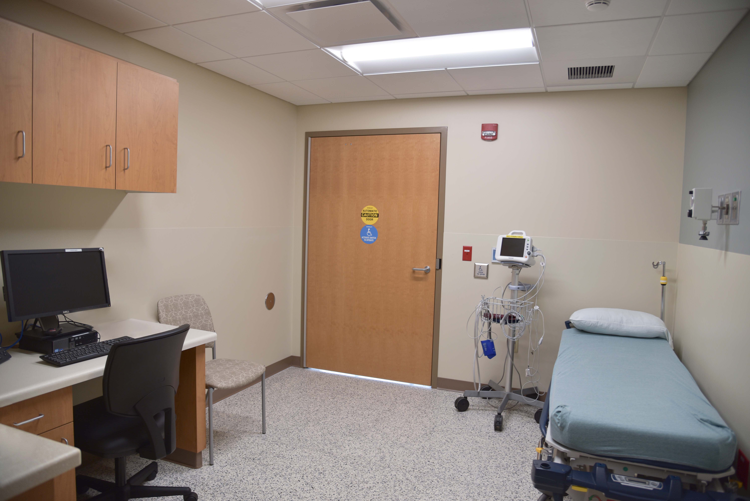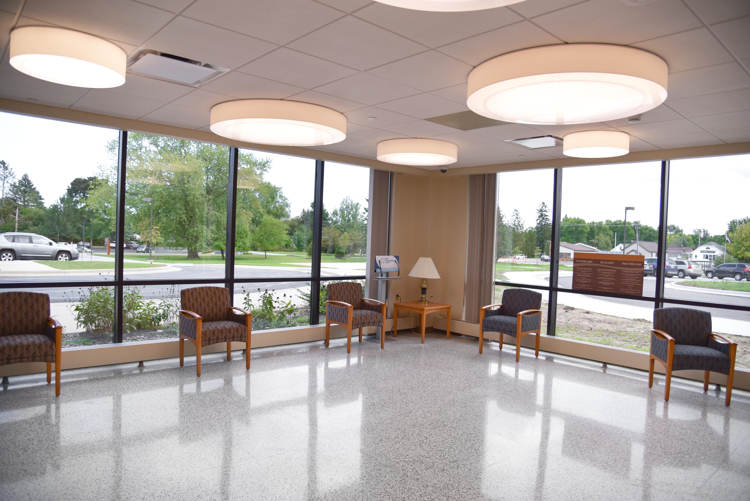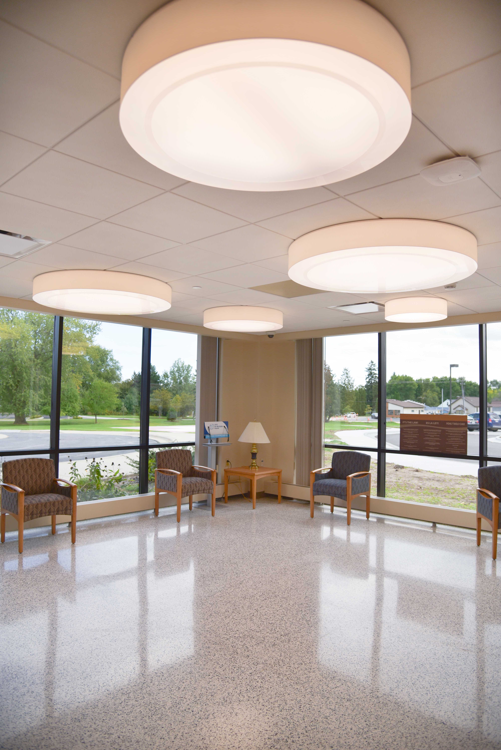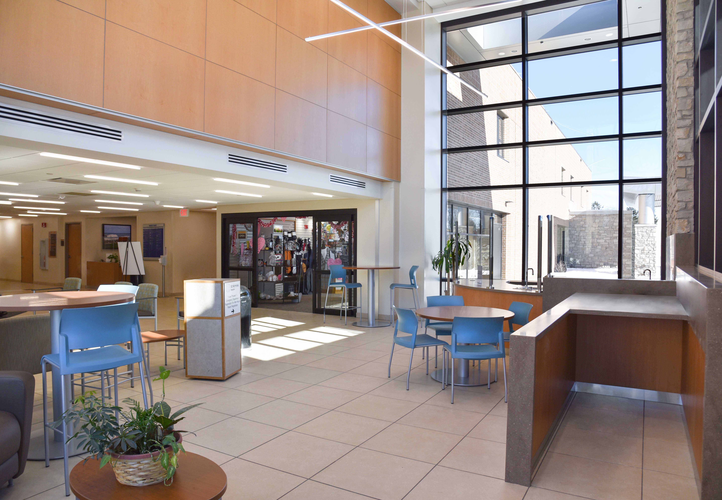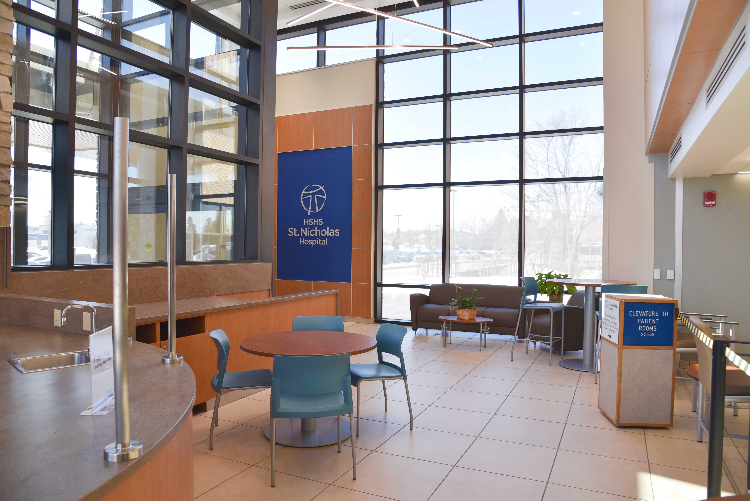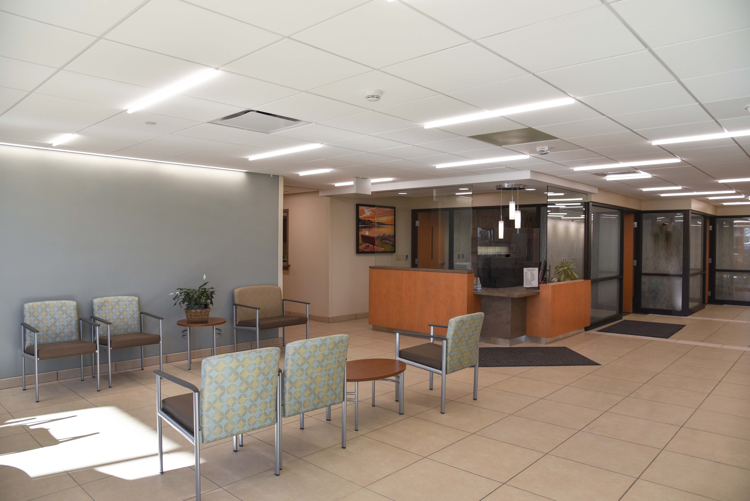HSHS St. Nicholas Hospital ED & Lobby
Description
Immel Construction completed the remodel of St. Nicholas Hospital’s main lobby and Emergency Department entrances without disruption and while keeping staff and visitor traffic flowing. Since 1890, the mission and vision of HSHS St. Nicholas Hospital has been to provide family centered, compassionate care without regard for race, creed or ability to pay. Immel Construction self-performed the demolition and carpentry to complete the approximate 6,000 square feet of entrance work, enhancing the care and experience provided to patients and visitors.
Two exterior canopies welcoming visitors to the lobby and emergency department replaced the one existing, and extensive site work and reconstruction of the exterior drive transformed the entrances of the building to showcase the same modernization found inside the hospital. In-sidewalk heating along the exterior and into the lobby improves safety of visitors during the icy months and helps keep the interior of the hospital heated efficiently. Interior remodeling made way for new entrance vestibules, a cafe, reception and lobby spaces, triage room, volunteer area, and more. Work also included modifications to the existing sprinkler, plumbing, HVAC, and electrical systems.
Project Details
OWNER: Hospital Sisters Health System
ARCHITECT: Berners Schober
AREA: 6,000 square foot remodel
TIMELINE: 10-month construction period


