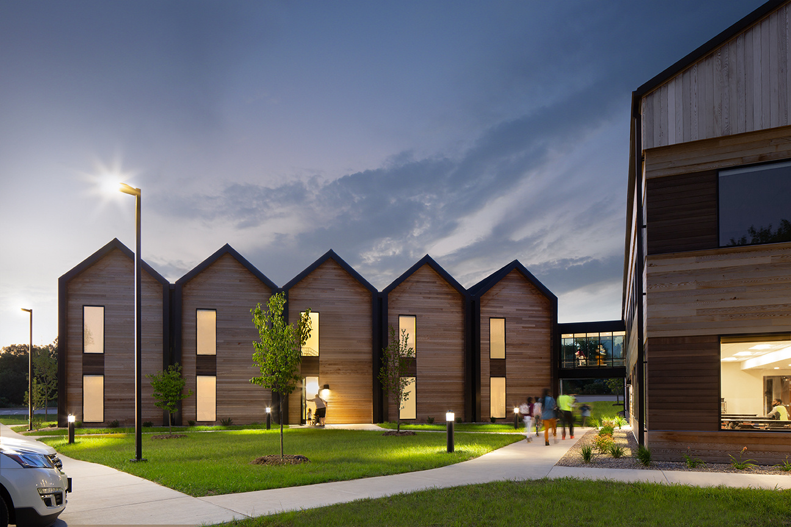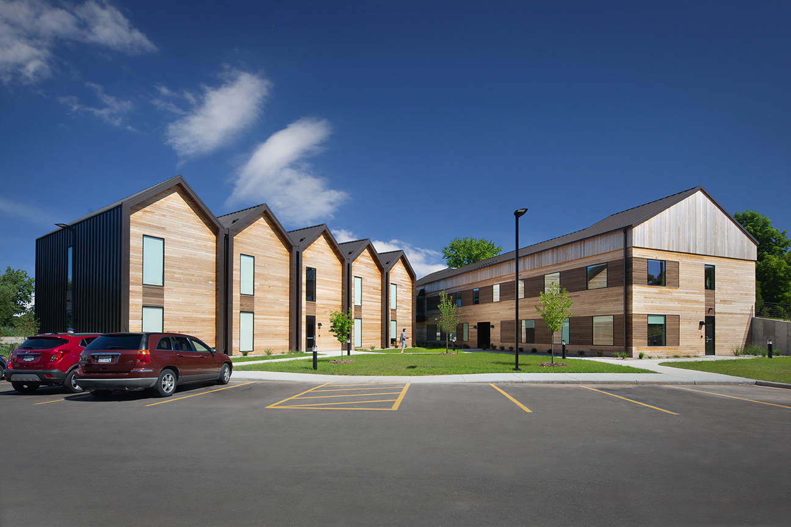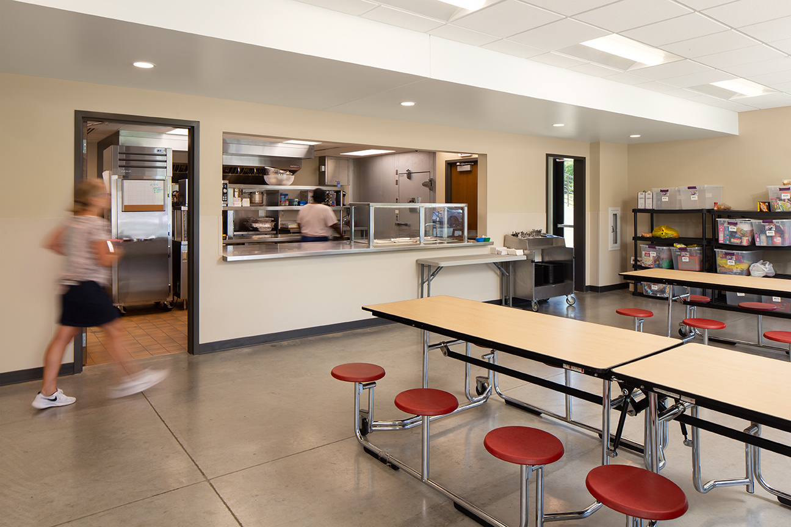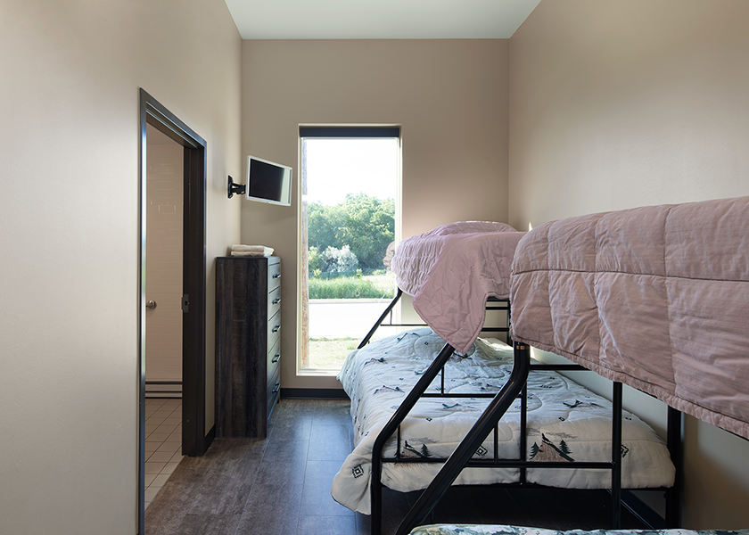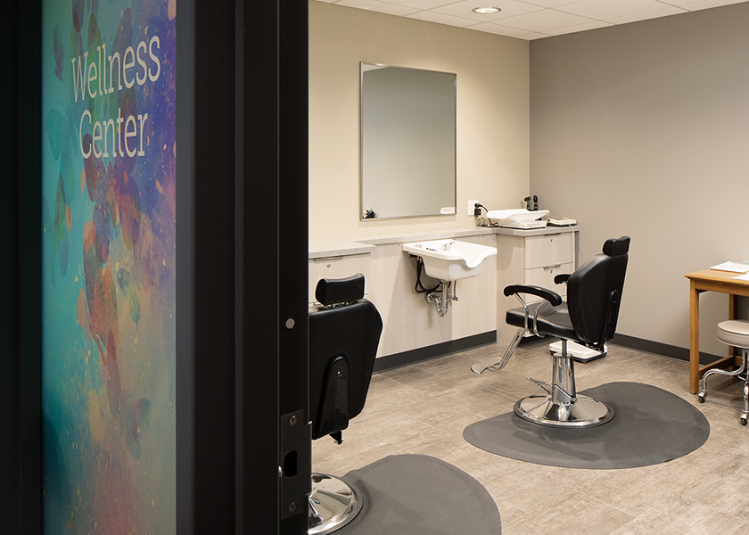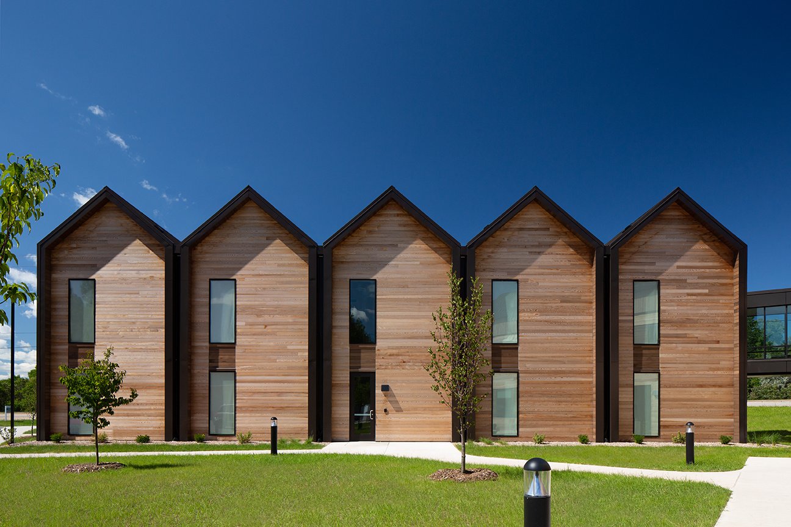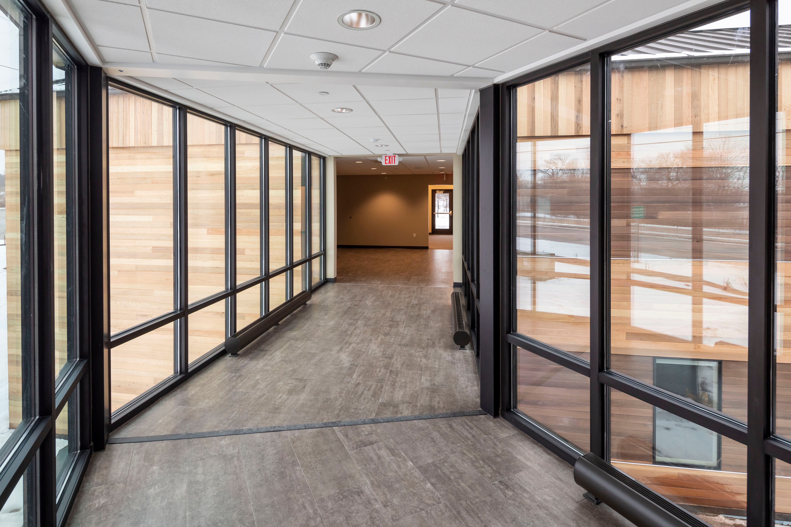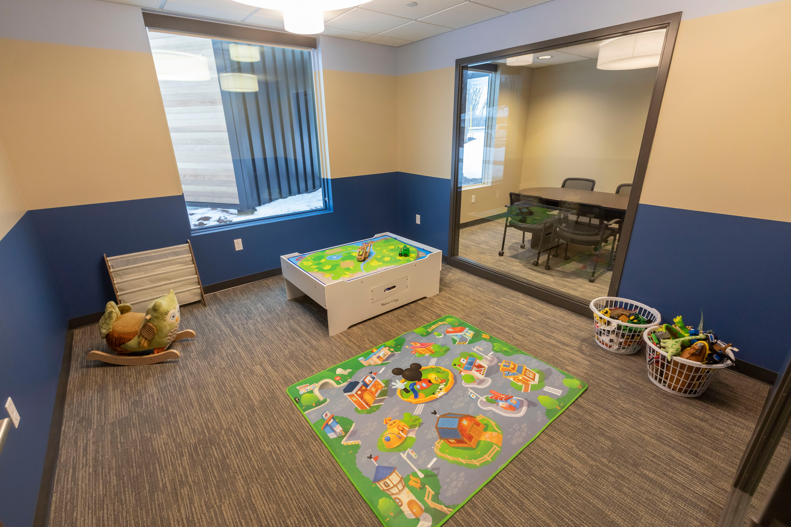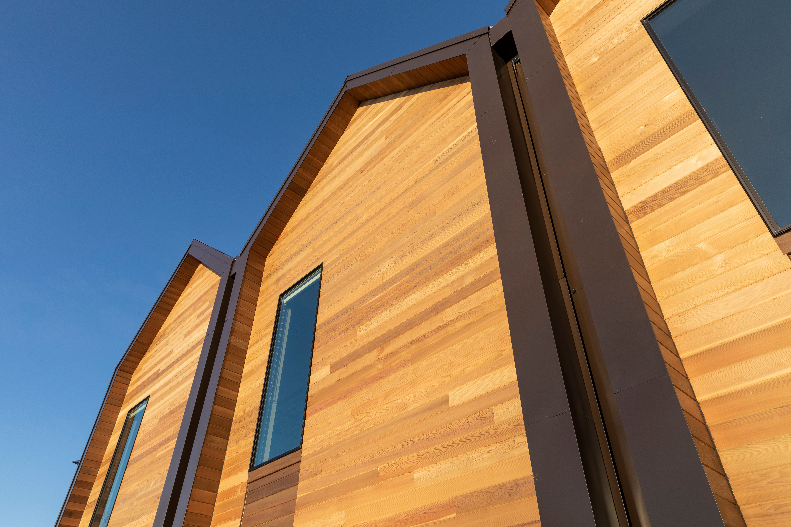Freedom House
Freedom House, a non-profit organization providing a place to stay and programs to get families back on their feet, expanded their facility to provide 16 private family rooms equipped with dedicated bathrooms and an administrative building. Western red cedar siding is a prominent feature of the building’s character, providing a warm welcome for visitors and residents.
Description
Freedom House, a non-profit organization providing a place to stay and programs to get families back on their feet, expanded their facility to provide 16 private family rooms equipped with dedicated bathrooms and an administrative building housing a training room, salon, children’s room, offices and interview rooms, and industrial kitchen and cafeteria.
A program need of Freedom House was the separation of the family dormitories from the community spaces to operate with less staff overnight. The two buildings connect with an overhead bridge. Cedar siding and a gabled structure are prominent features of the building’s character, providing a warm welcome and helping to prove that with simple materials and shapes, responsible design was still possible with a conservative budget. The structure includes shared kitchenettes, residential laundry units, and is convertible to an emergency shelter in the case of a larger catastrophic event.
Built into the hillside, the administrative wing of the building includes a double-loaded corridor with naturally lit spaces. Large window openings and ample borrowed lights admit light throughout the floor plan. The building also houses Freedom House’s staff and robust program for transitioning families back into the community.
Project Details
OWNER: Freedom House Ministries
ARCHITECT: Berners Schober
AREA: 16,088 square foot new facility
TIMELINE: 7-month construction period


