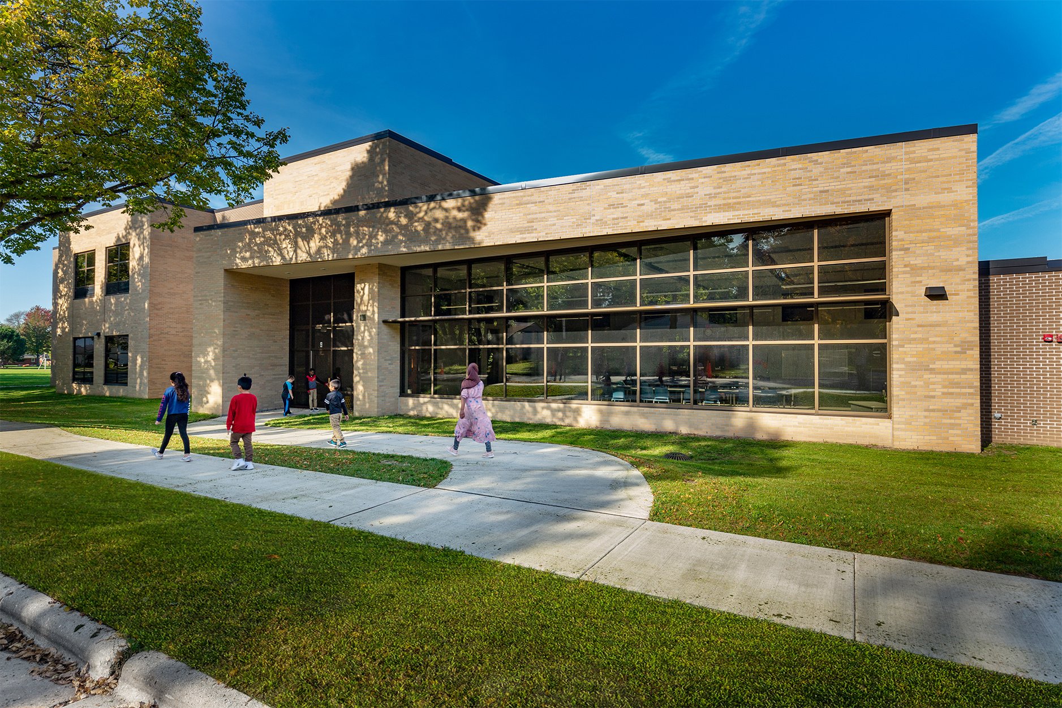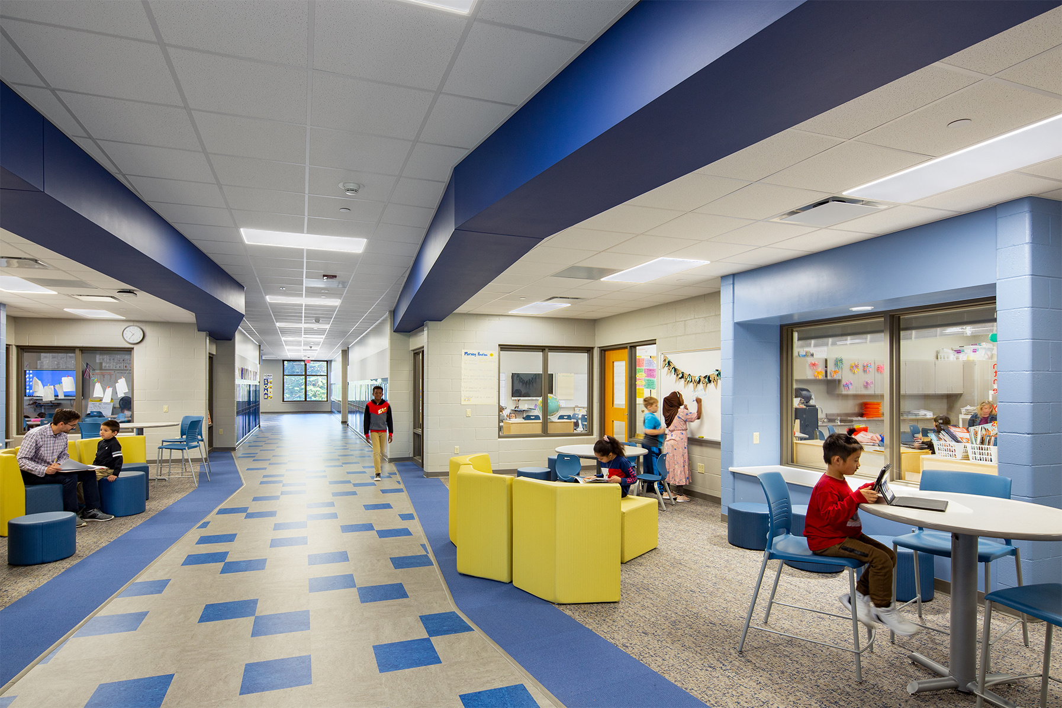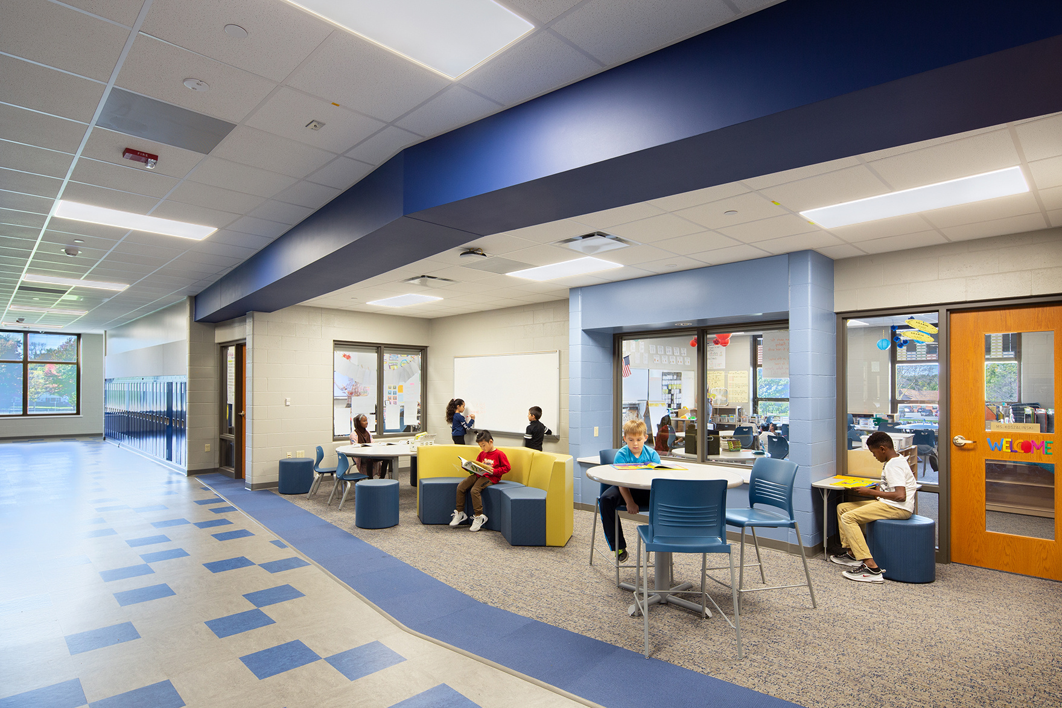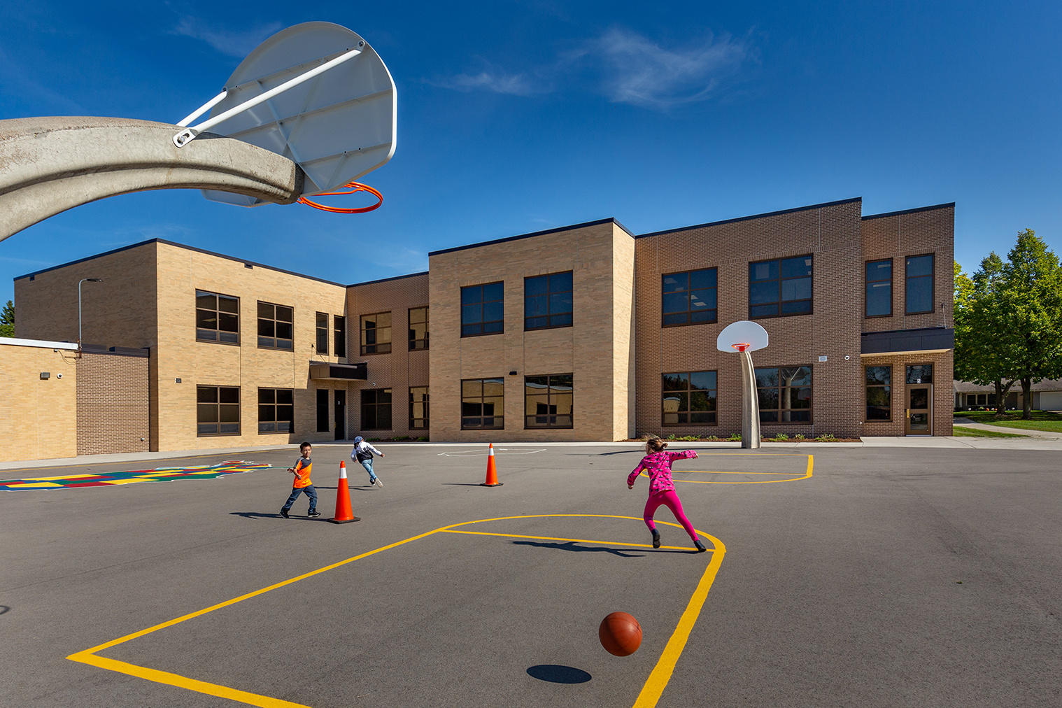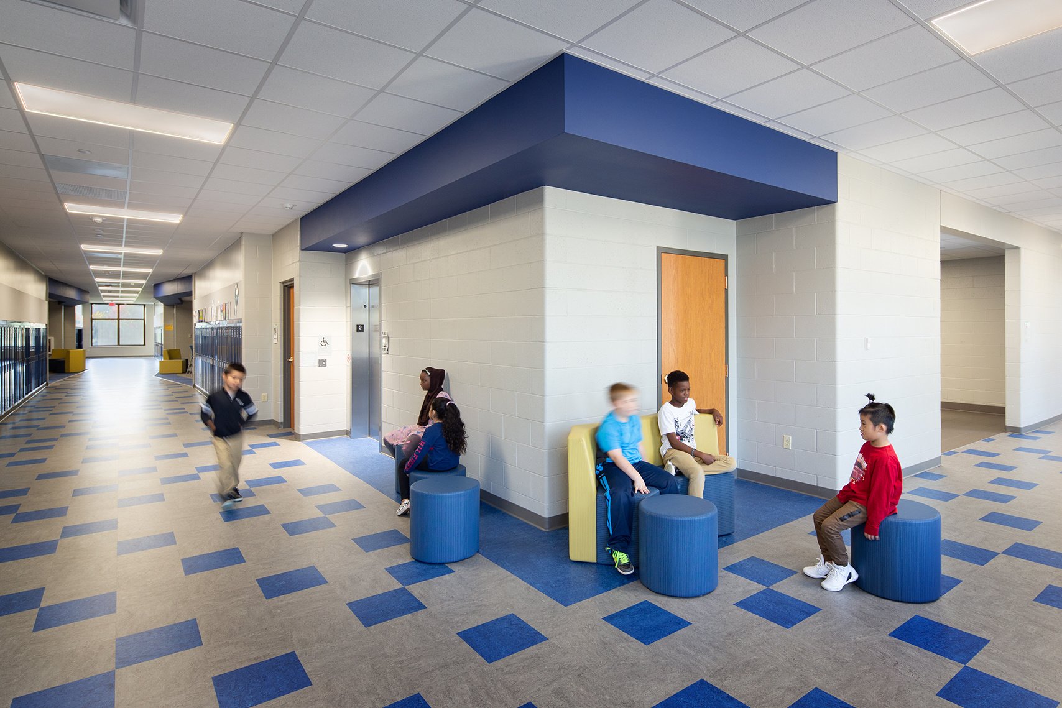Eisenhower Elementary
“The addition will positively affect all of our students and help us to achieve our mission here at Eisenhower to ensure that all students graduate college-career and community-ready, inspired to succeed in our diverse community.”
Annette Zernicke, Eisenhower Elementary Principal
Description
The work at Green Bay Area Public School District’s Eisenhower Elementary included a two-story building addition along with interior and exterior renovations to increase the school’s capacity to 600 students and provide classrooms and spaces for community services.
The two-story building addition houses 11 classrooms, 2 special education rooms, a new music room, a multi-purpose community room, and collaborative learning space. HVAC, mechanical, and electrical improvements have boosted the school’s energy efficiency. With increased capacity and building efficiency, the school will continue to improve the quality of educational services in the community.
Project Details
OWNER: Green Bay Public School District
ARCHITECT: Bray Associates Architects, Inc.
AREA: 35,825 square foot addition & renovation
TIMELINE: 12-month construction period


