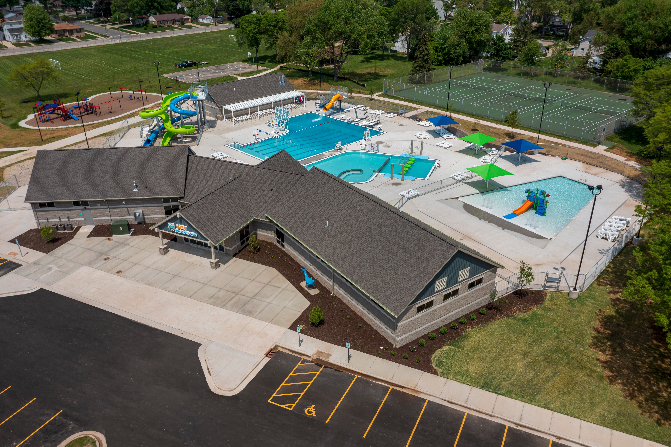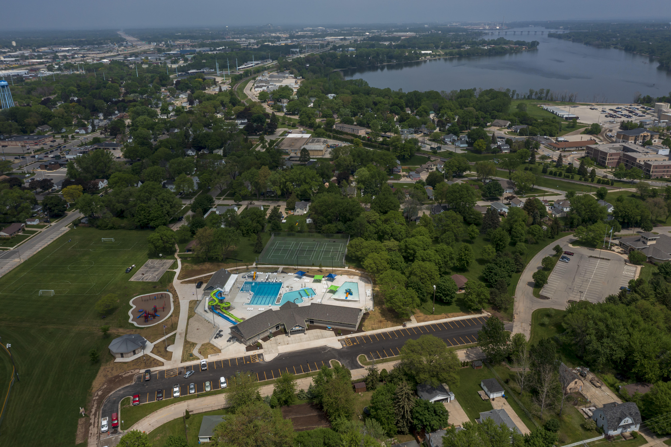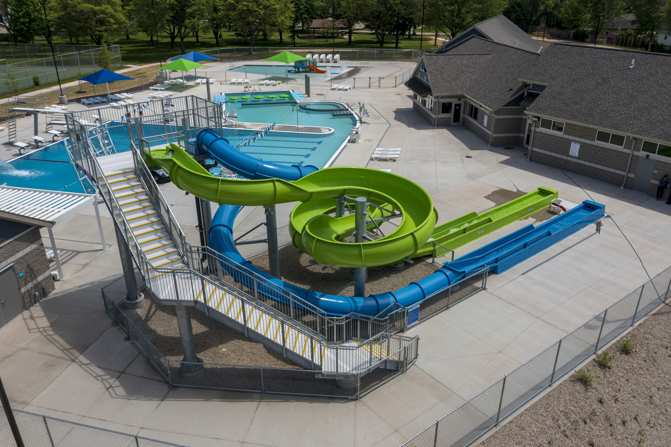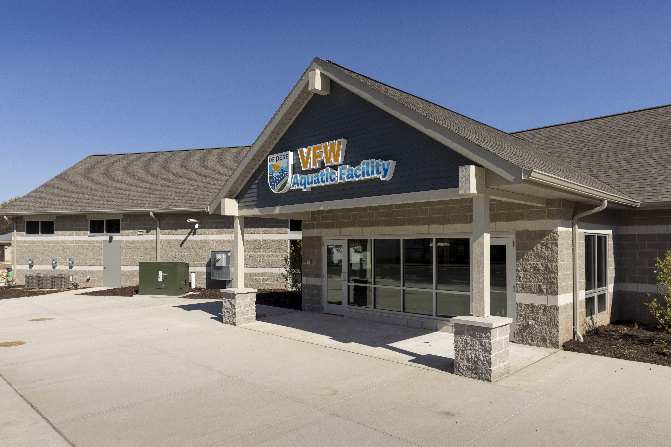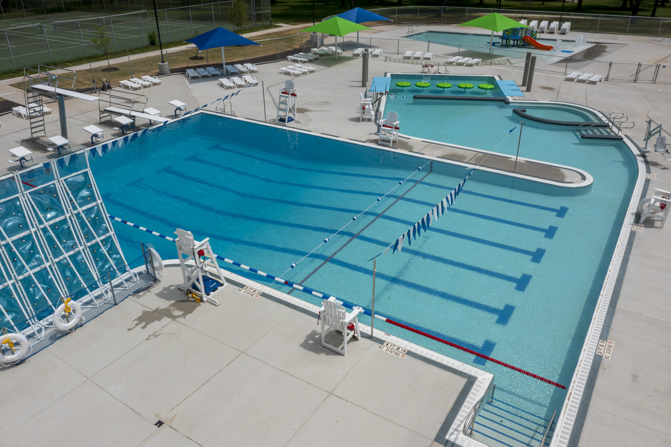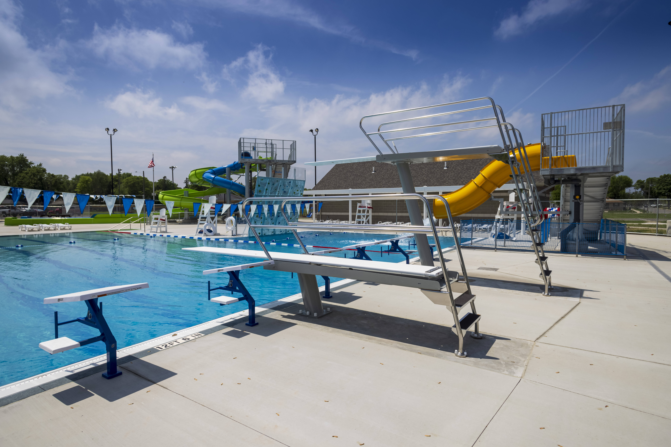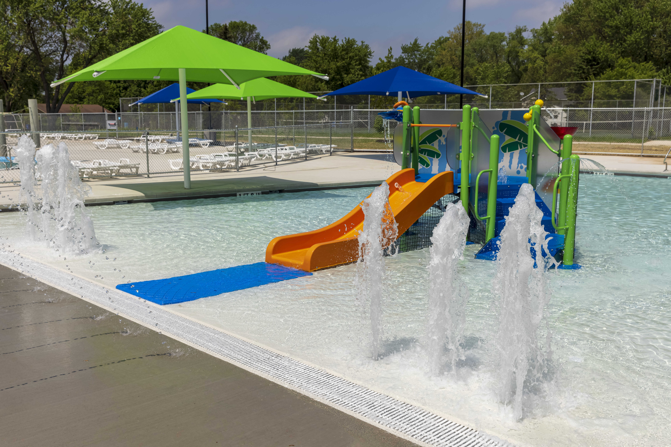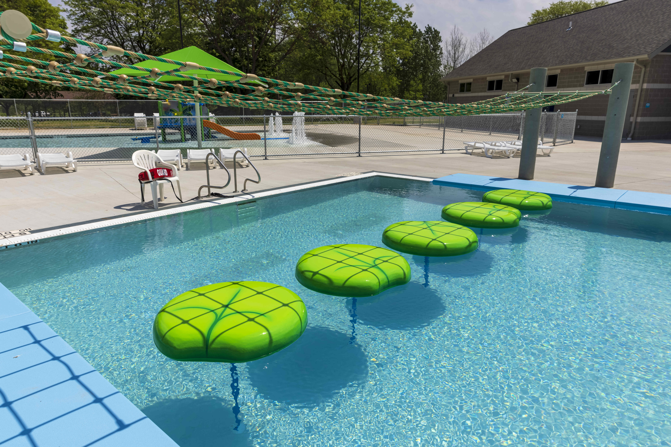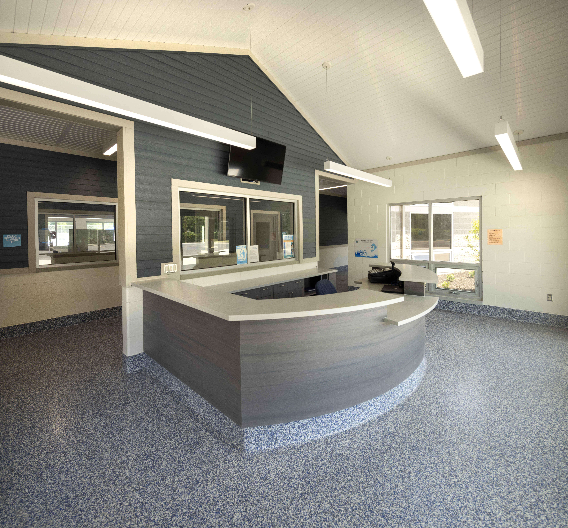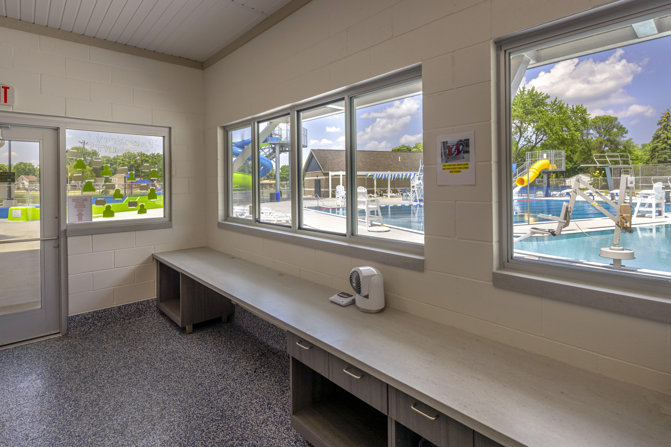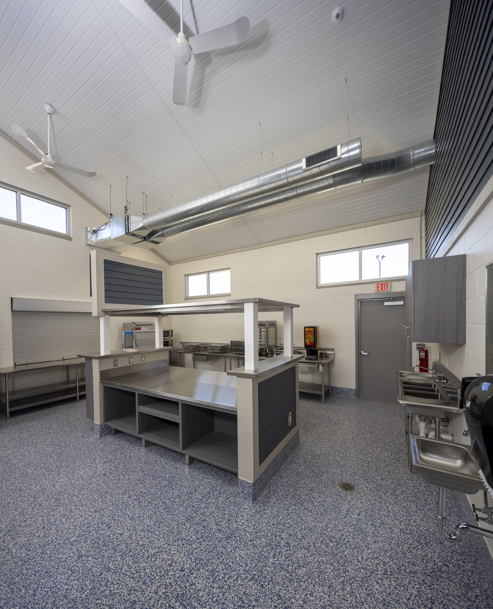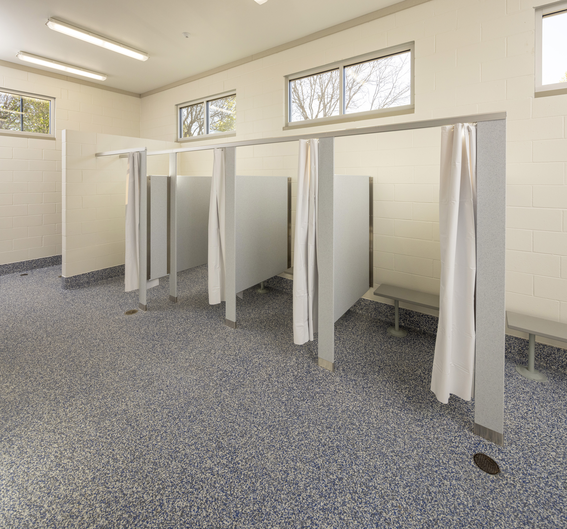City of De Pere VFW Aquatic Center
“The VFW Aquatic Center is planned to be a more interactive and recreational pool than our other facility. It will add a new element of quality of life to our residents, as it’s something we have not had before.”
Marty Kosobucki, Director of Parks, Recreation & Forestry, City of De Pere
Description
At the start of the project’s journey, the De Pere community approved a plan to renovate its two 1970’s public pools, one being at VFW Park. The new VFW Aquatic Center offers the community a 6-lane pool equipped with 12-foot-drop body slides and diving boards, activity zone, and a zero-depth entry children’s pool, along with a 6,150 square foot bathhouse, and 1,250 square foot mechanical building. The additional amenities within the pool from the climbing wall and water walk to the in-pool seating and basketball hoop were hand picked based on the feedback the City had gotten from the community.
Features of the new Center were thoughtfully chosen based on surveys and research depicting what the community desired in an aquatic facility including the family-style restrooms, slides, diving boards, and a top priority of safety for all visitors. The new Aquatic Center is designed to be more interactive for families as well as for lap swimming to bring a new version of this amenity to the community. Upgraded ADA accessibility throughout the Center, exterior concession ordering, and men’s, women’s and family changing rooms have heightened the visitors’ experience.
Early planning with the city and project team was crucial in the design and construction of the new VFW Aquatic Center. Replacing the original pool with the new aquatic facility has undoubtedly increased the quality of life for residents of the city.
Project Details
OWNER: City of De Pere
ARCHITECT: GRAEF
AREA: 15,000 square foot new aquatic center
TIMELINE: 11-month construction period


