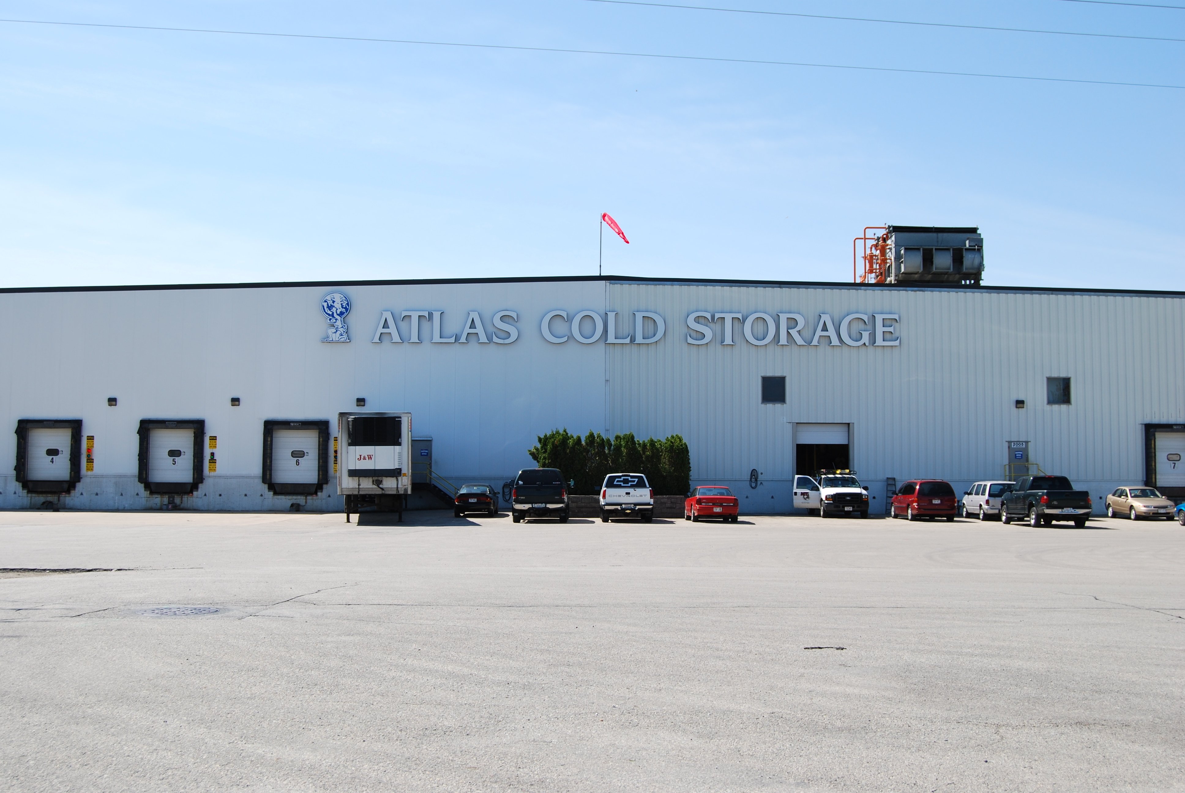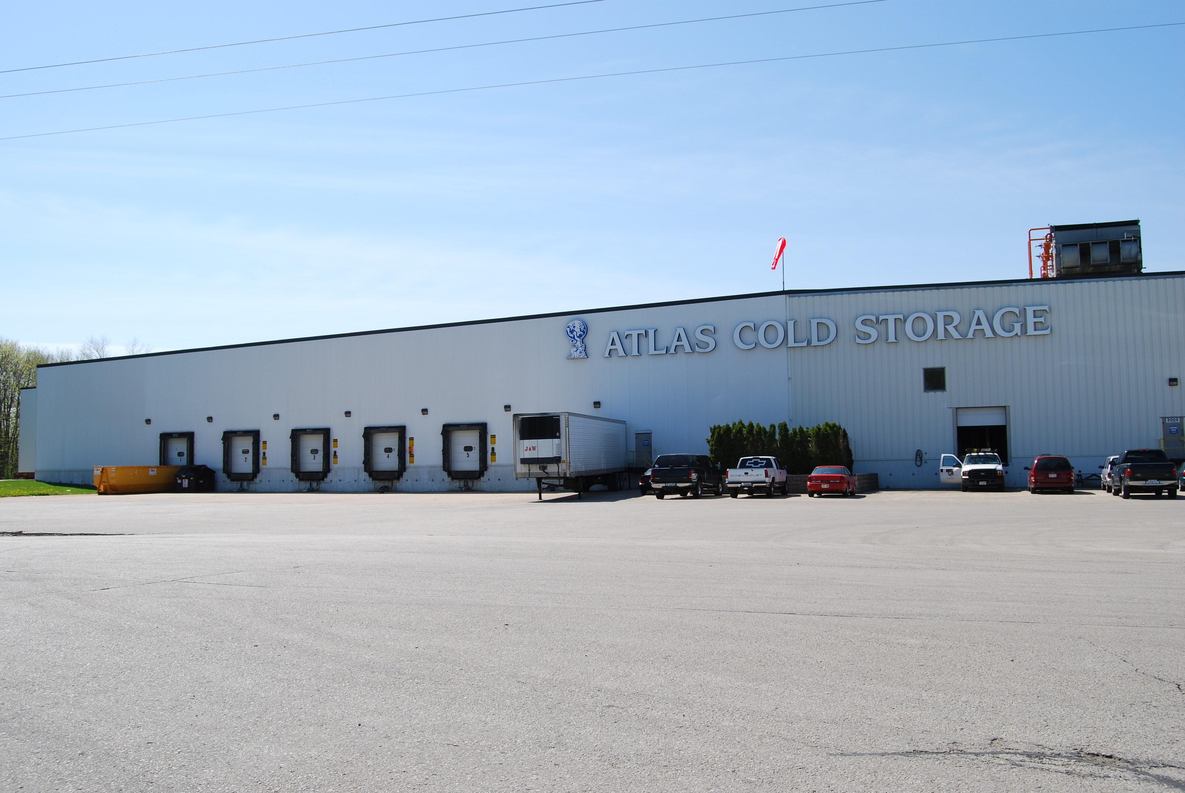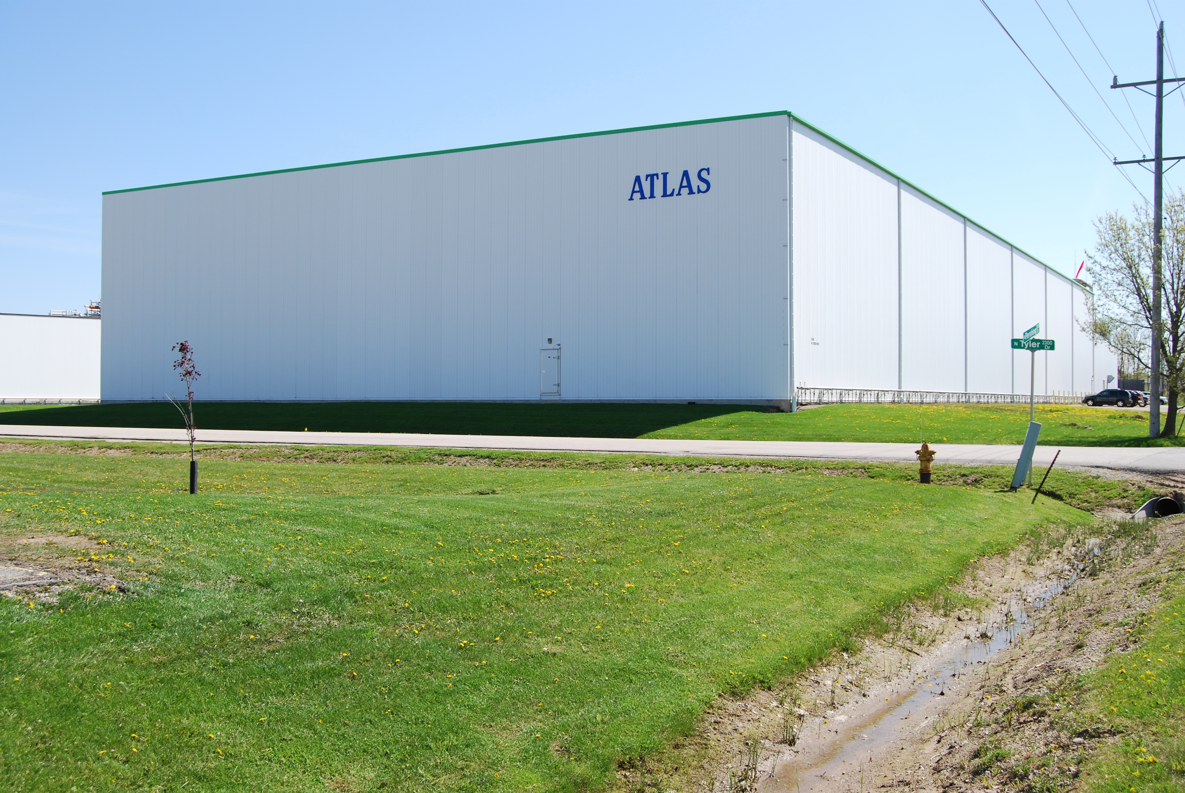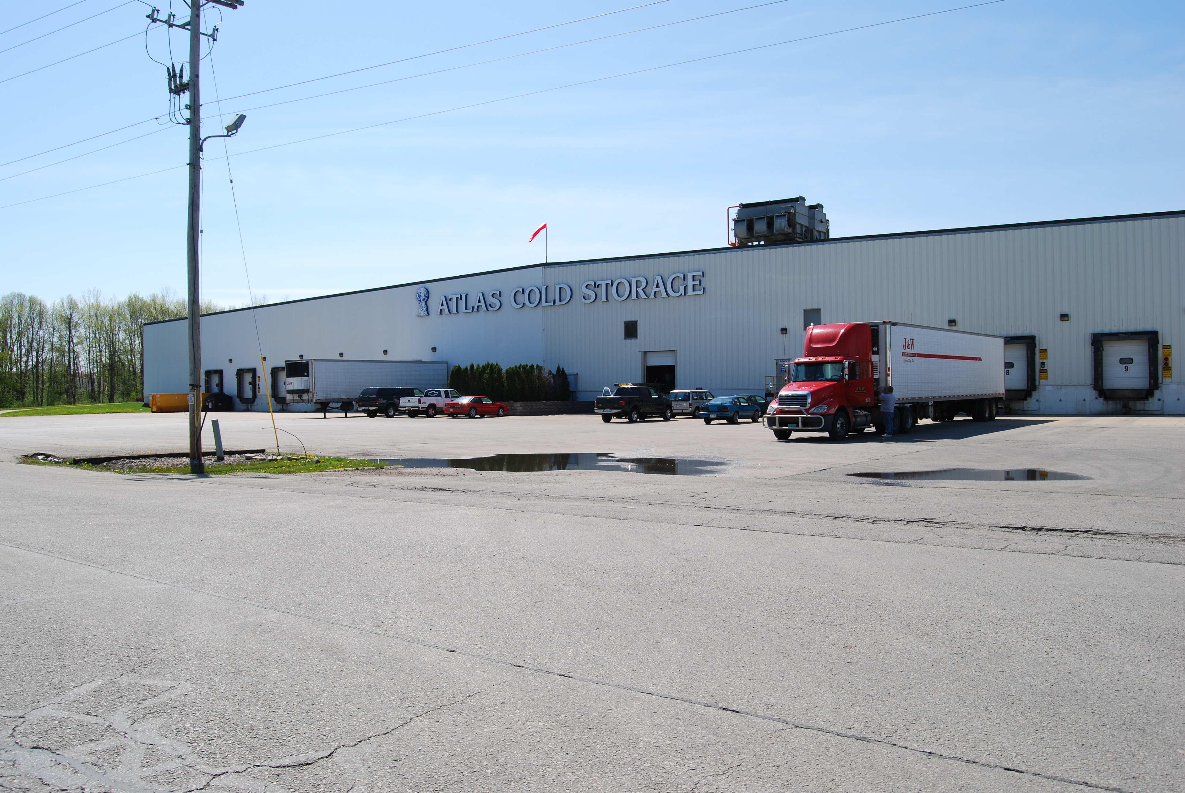Sikeston, MO
Atlas Cold Storage
Design-Build | Concrete | Carpentry
Description
This design build project provided space for 13 truck docks, cold storage freezer, offices and storage racks for 20,000 wood pallets. This 171,000 square foot building includes an 8,000 square foot loading dock, 9,000 square foot office area, and 153,000 square feet of freezer space.
The freezers at Atlas Cold Storage were designed to maintain temperatures of -20 degrees Fahrenheit and house nearly 10 miles of tubing were utilized in the under-floor refrigeration. Immel Construction self-performed the nearly one-quarter million cubic feet of concrete poured and the carpentry for the project.
Project Details
OWNER: Atlas Cold Storage
ARCHITECT: ISG
AREA: 171,000 square foot new facility
TIMELINE: 101-day construction period





