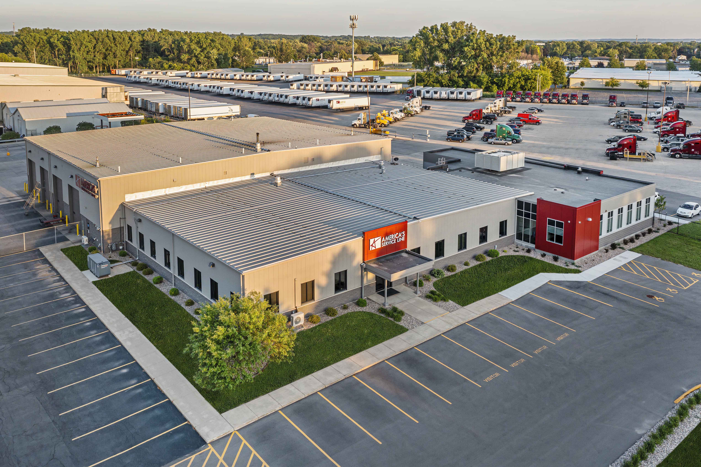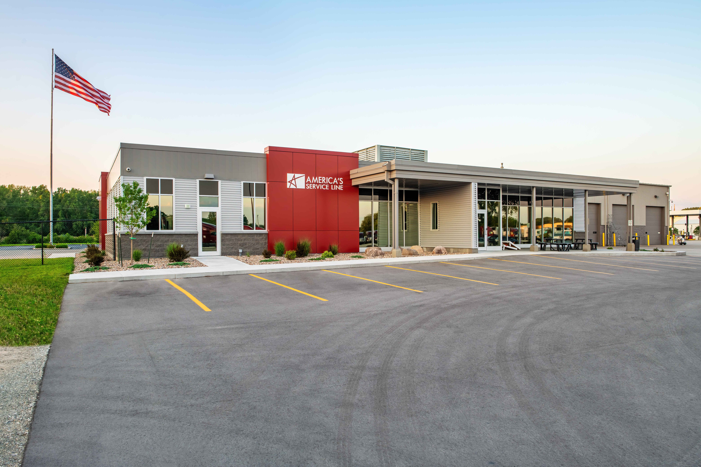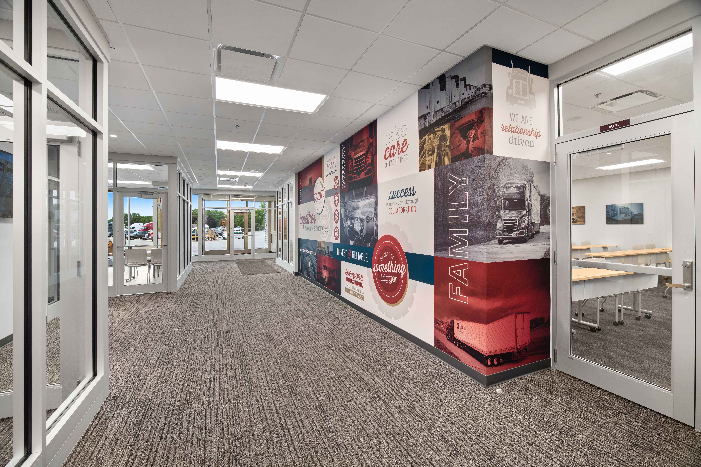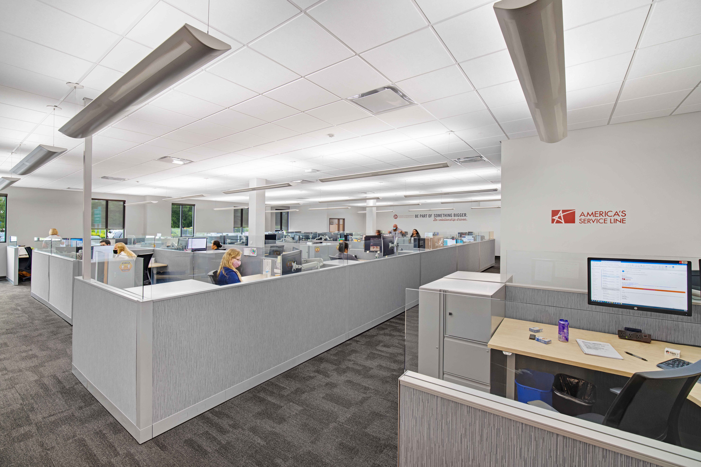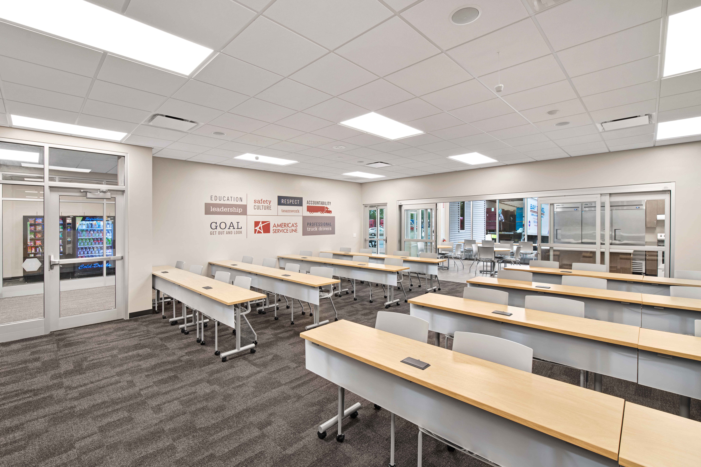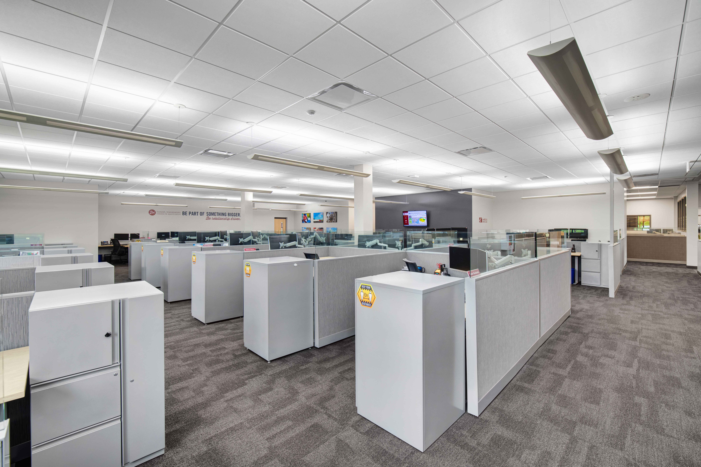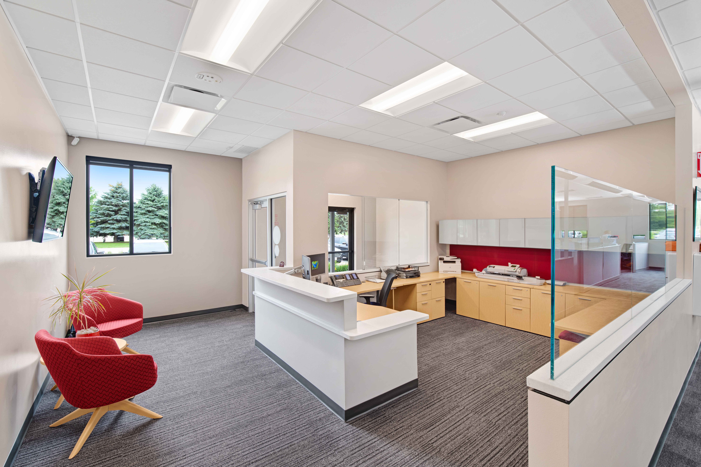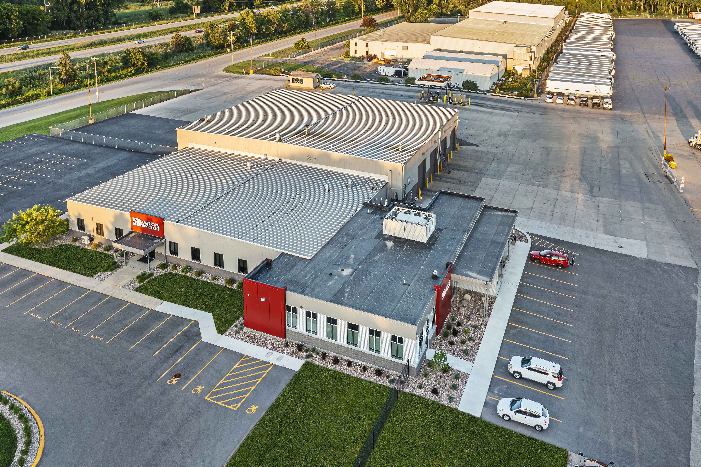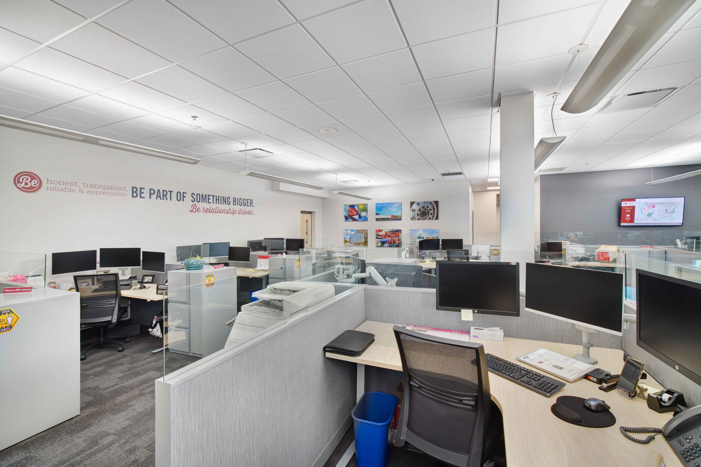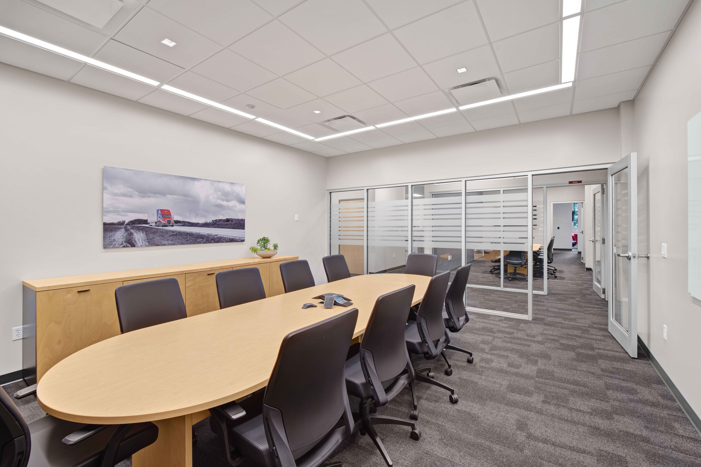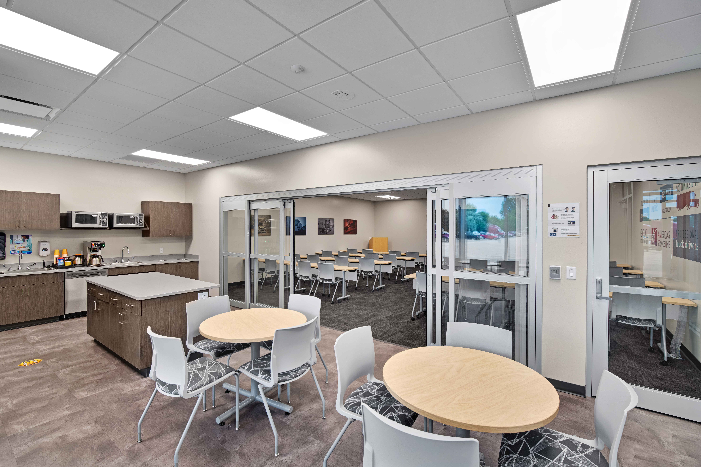America’s Service Line
Description
America’s Service Line is a leading freight forwarding service, priding themselves on their elite fleet and ability to bring drivers and staff together. The national carrier looked to expand their Green Bay location to more sufficiently house their safety, operations, finance, and additional departments while maintaining their driver-friendly and collaborative spaces.
The single-story addition and renovation would expand their office and collaboration spaces 4,300 square feet to house over 60 new office and desk spaces, conference rooms, full service break rooms for office staff and drivers, lounge and locker rooms, wellness area, and lecture-style training room. A secured vestibule leads visitors to the lobby and front desk, increasing the facility’s safety, security, and overall flow of the office.
Project Details
OWNER: America's Service Line
ARCHITECT: Somerville, Inc.
AREA: 4,300 square foot addition & renovation
TIMELINE: 5-month construction period


