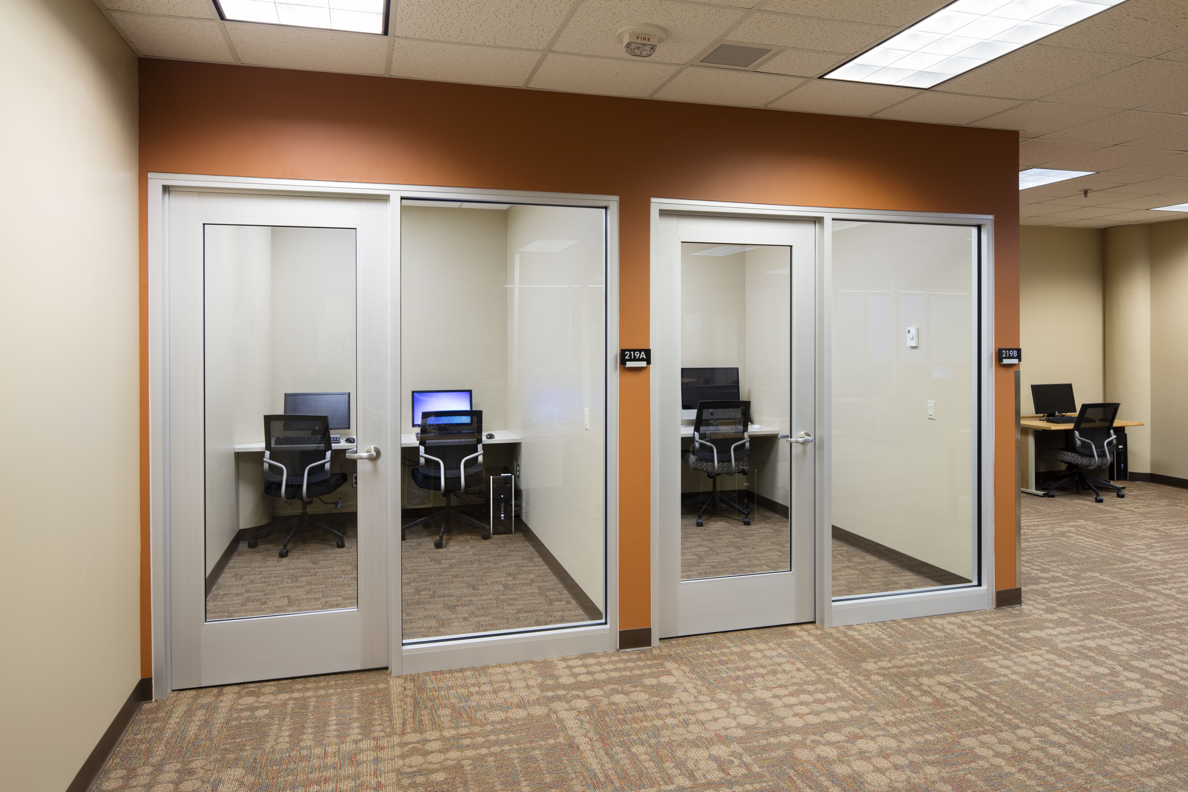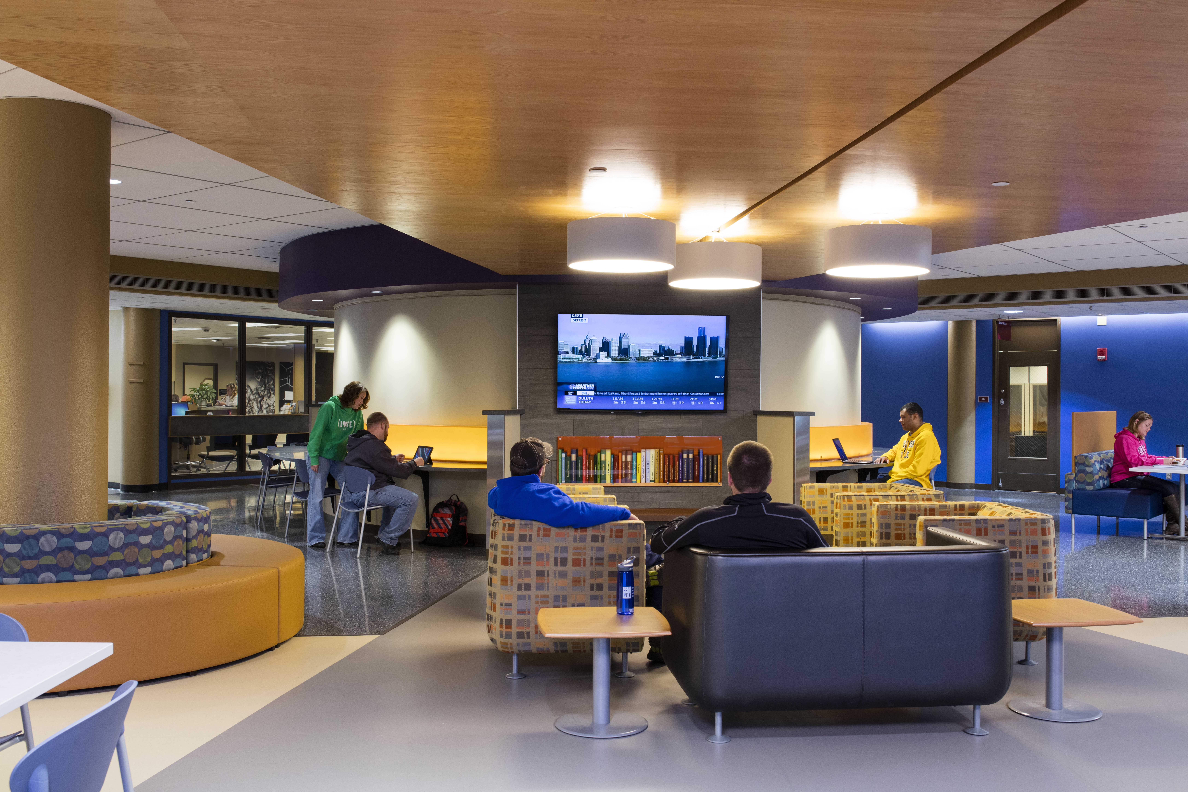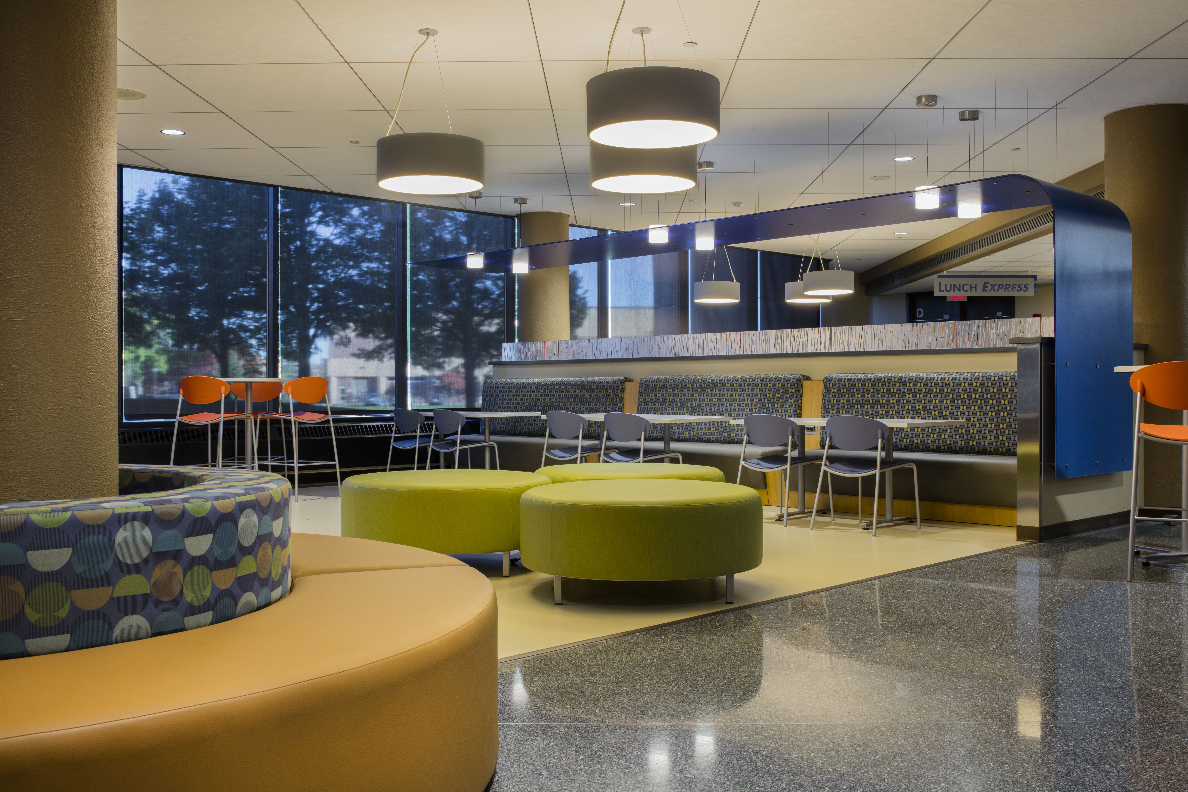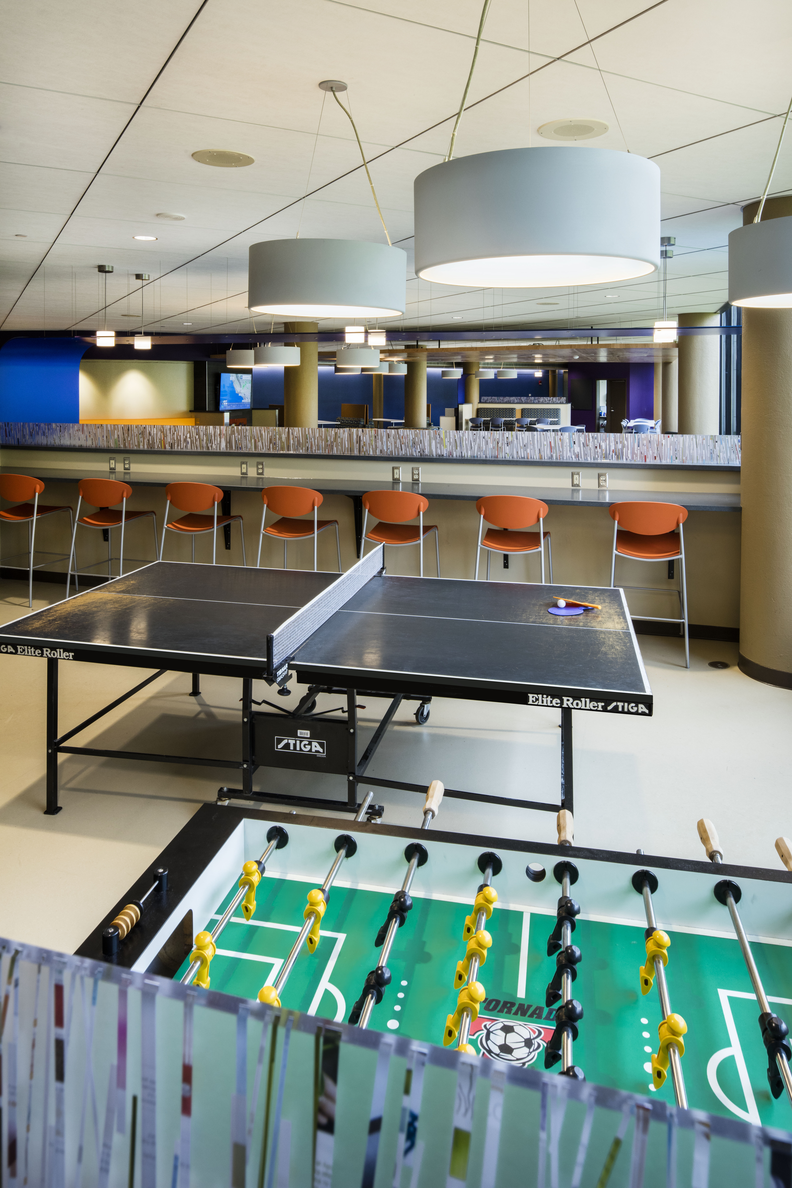Northwood Technical College Student Services
Description
This technical college renovation consisted of approximately 7,950 SF on the lower level and 4,800 SF on the upper level of commons and classroom space for the Student Service Center. All areas of the project were renovated or replaced, including architectural finishes, mechanical, plumbing, and electrical systems.
The project included selective demolition of existing interior walls, ceilings, lighting/power and HVAC systems. New drywall partitions were constructed to create new classroom and office configurations. New flooring and ceiling materials, finishes, doors and frames, and borrowed lights gave the space a fresh new look that takes advantage of all available space. The existing plumbing, HVAC and electrical systems were modified to increase the facility’s efficiency.
Project Details
OWNER: Northwood Technical College
ARCHITECT: LHB Architects & Engineers
AREA: 12,750 square foot renovation
TIMELINE: 4-month construction period





